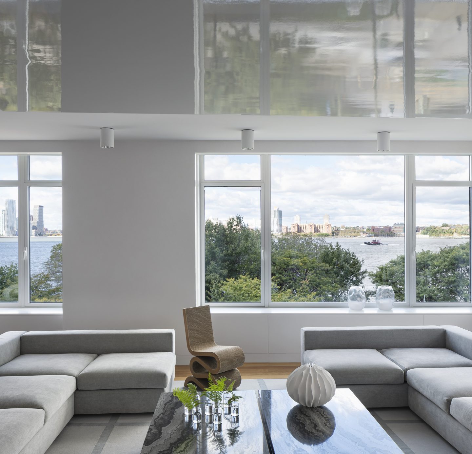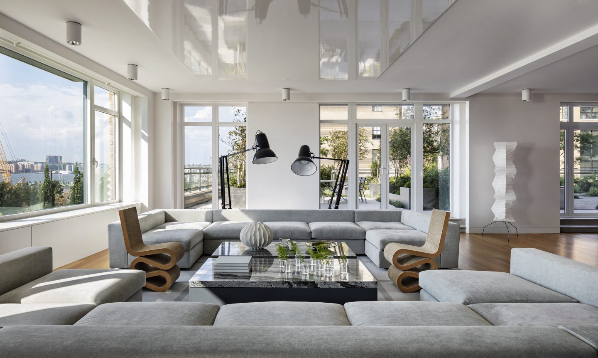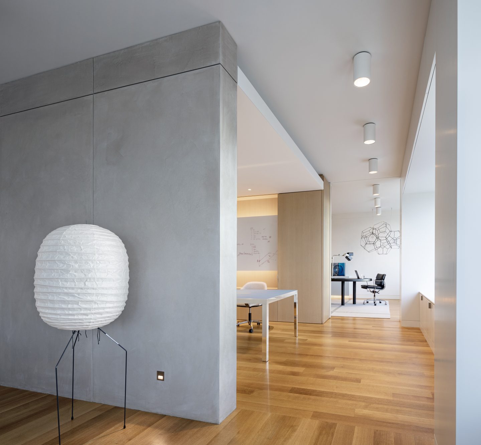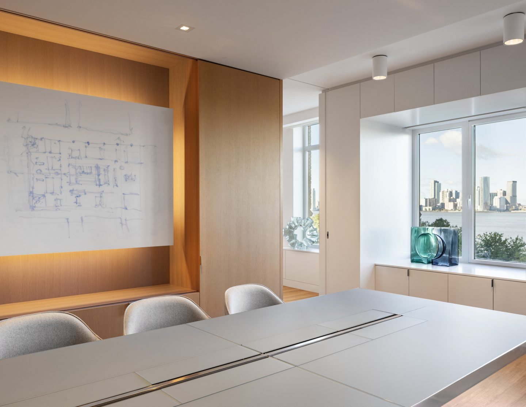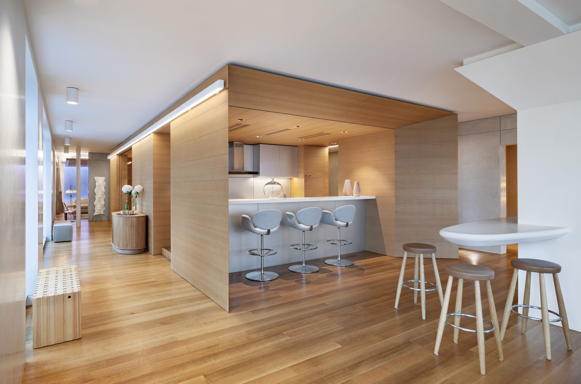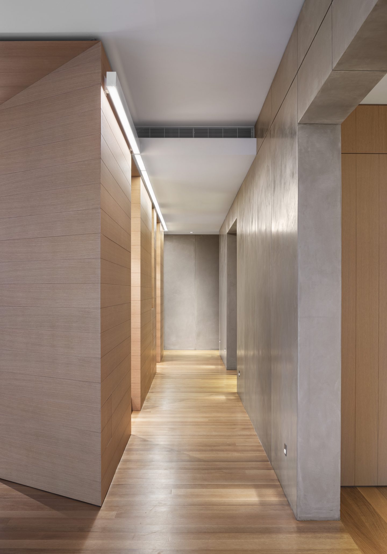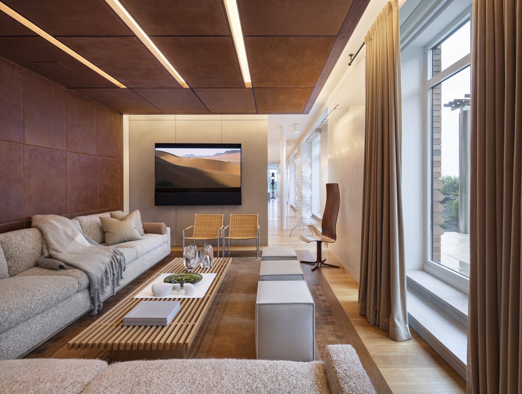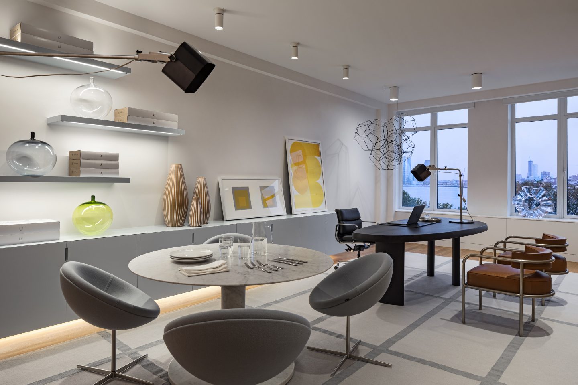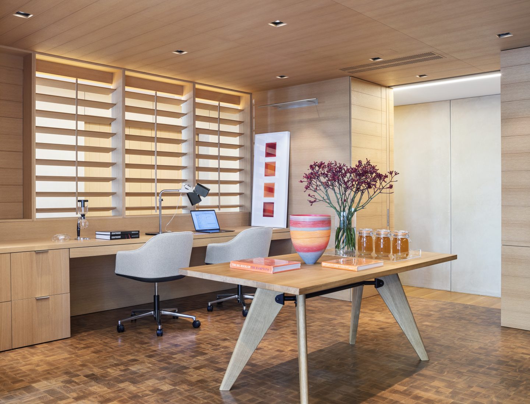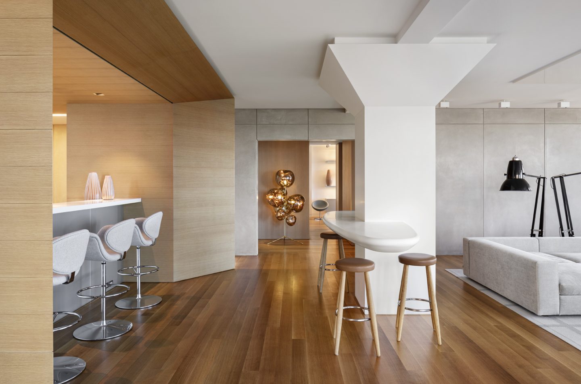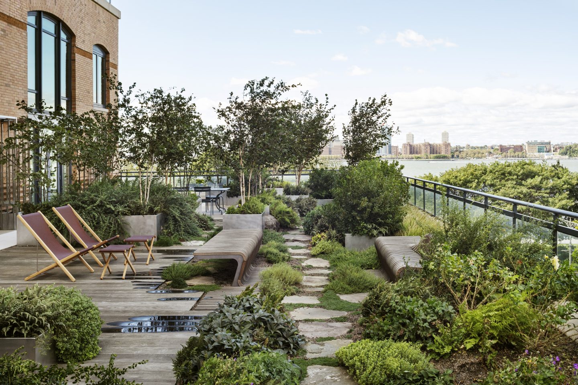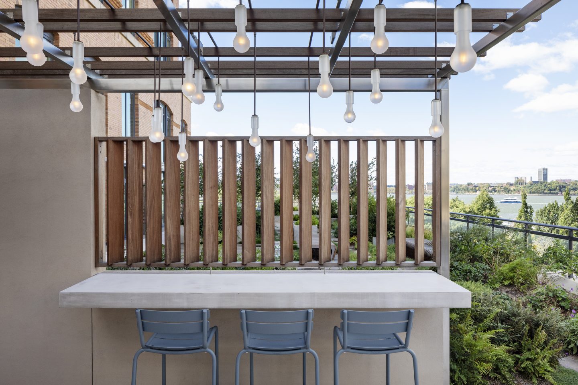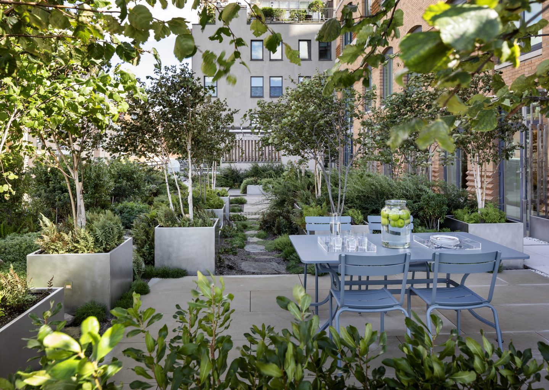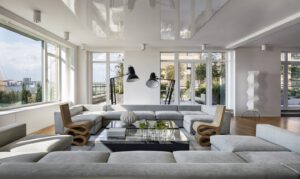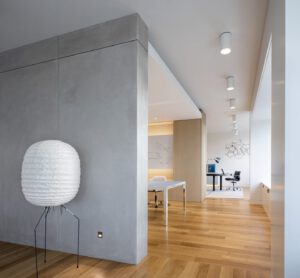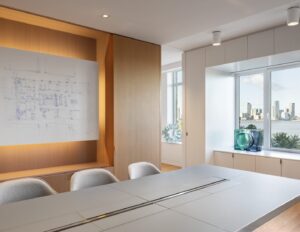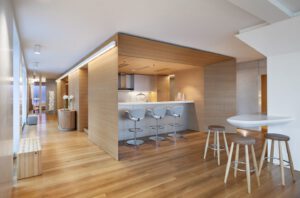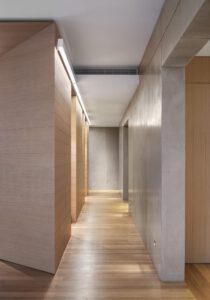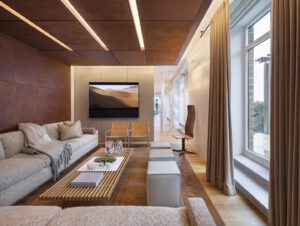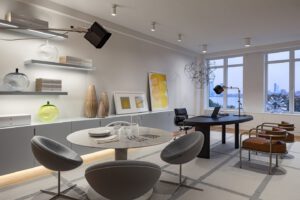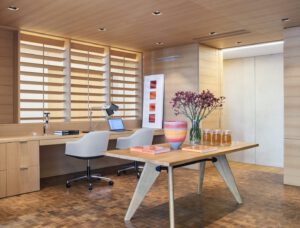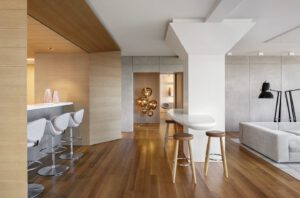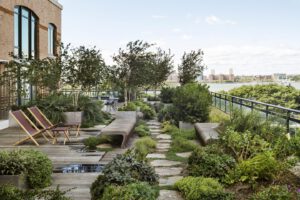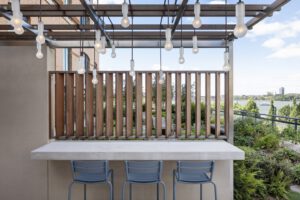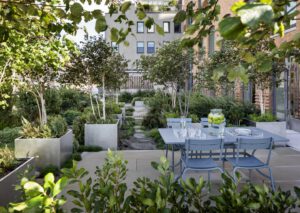HUDSON RIVER THINK TANK
Problem:
Create a Think Tank and exterior roof-top garden in an existing residential building facing the Hudson River
Solution:
For the client, a South African high-tech software entrepreneur and Astronaut (the second civilian to go to outerspace with the Russian Cosmonauts), create a low-tech architectural solution for Think Tank research and conference space, in which the program is outlined by various architectural components, celebrating artful handmade craftsmanship and natural materials.
A freestanding interior wooden cabin, inspired by Jean Prouve’s Maison Tropical, with its manual operable shutters and sliding panels, creates an internal flexible open plan workplace and catering area. An external louvered trellis defines the spaces in the Park- like garden facing the Hudson River. The cabin also liberates the entire length of exterior window walls with continuous circulation.
The 140-feet of continuous arcaded window wall frames the views of the 3000 square feet exterior terrace and pavilion as well as the west exposure to the Hudson River. Interior and exterior are seamlessly integrated with the extended concrete wall.
The L-shaped concrete walls also separate the public and private sectors before continuing on to the terrace for visual unification of interior and exterior spaces.
In order to open up the space by creating a central cabin, a structural column is exposed in the middle of space between kitchen and lounge space. A surf-board shaped bar cantilevers from the column, making the column a featured design element rather than an obstruction. The column capital is also shaped to honor the previous history of the building site, which was the Superior Ink Factory.
Landscape design by Marpillero Pollak Architects
