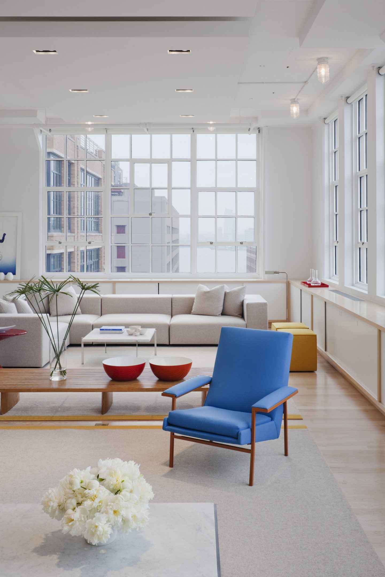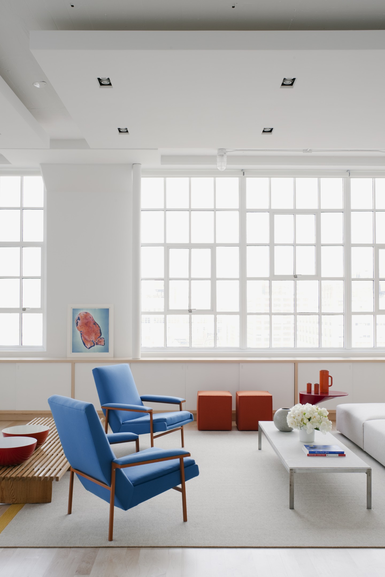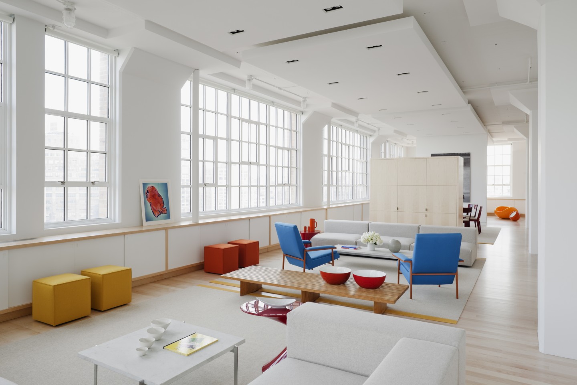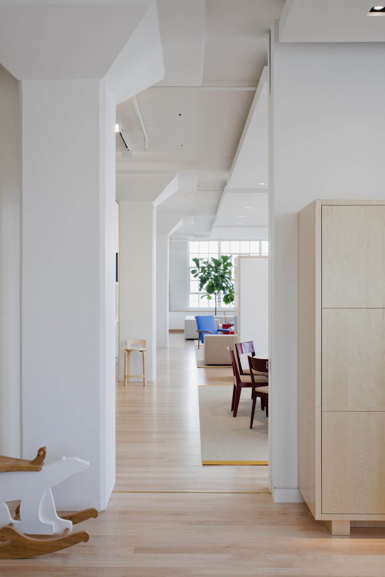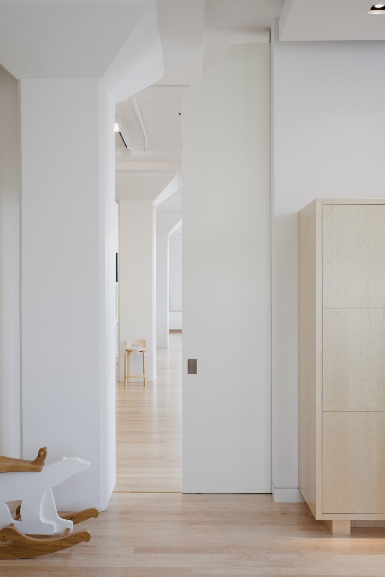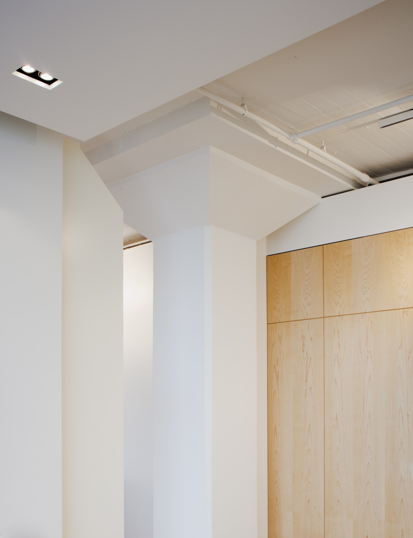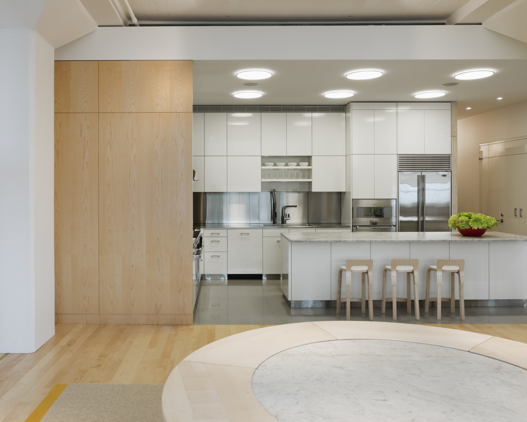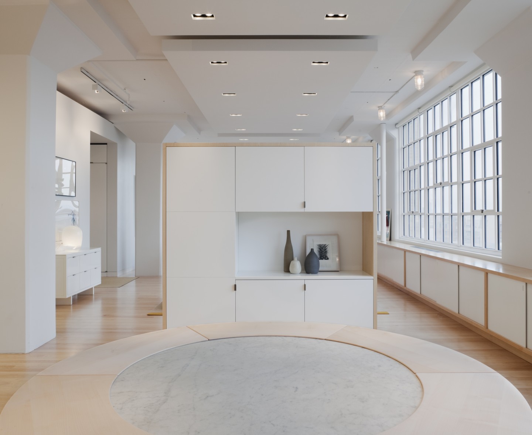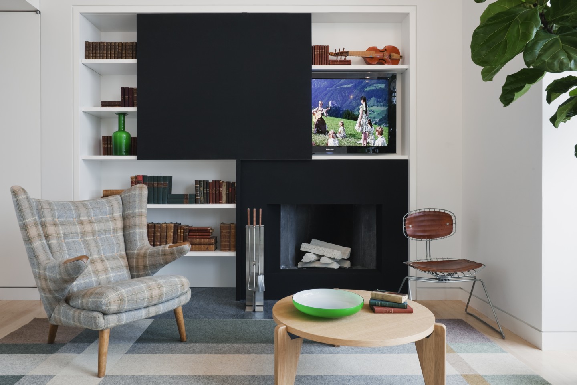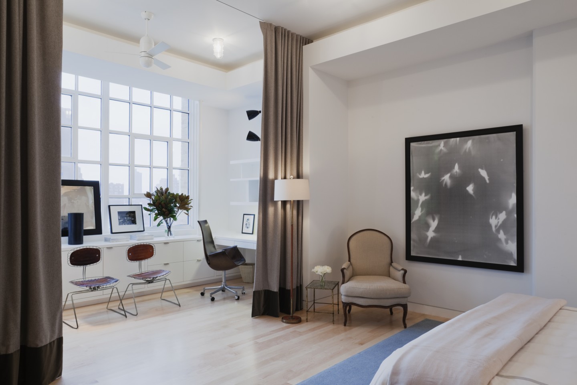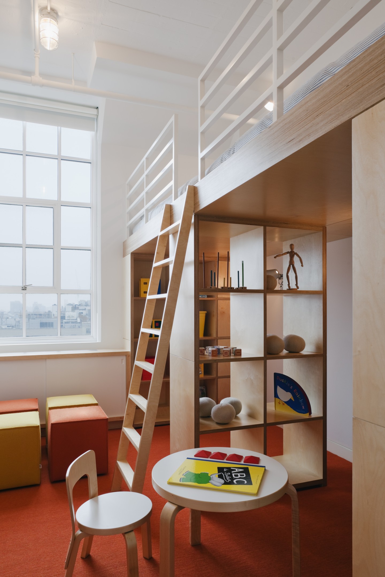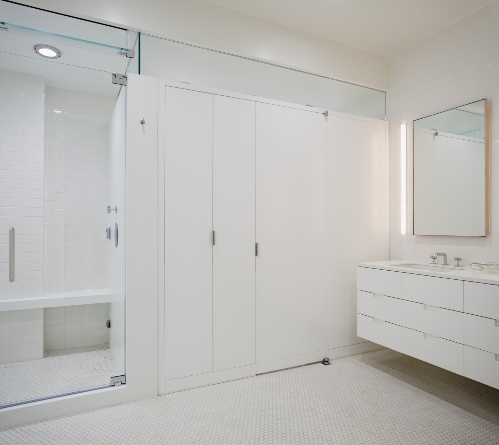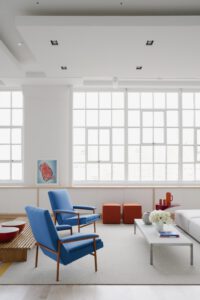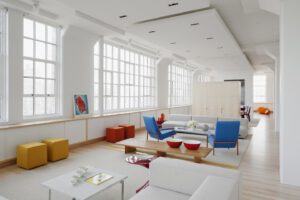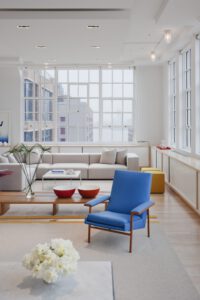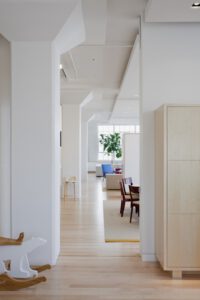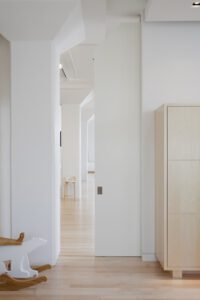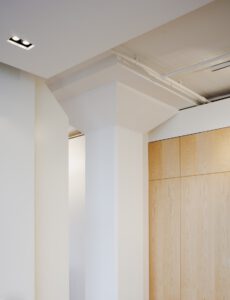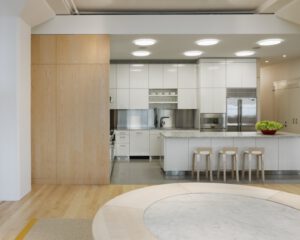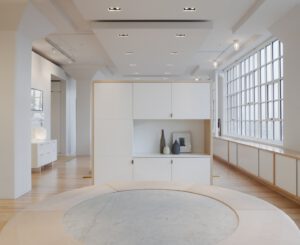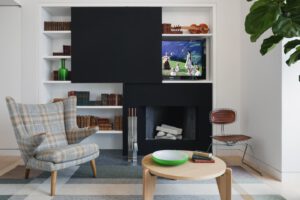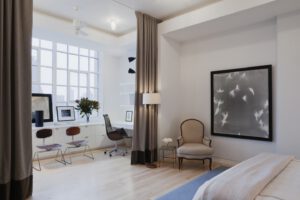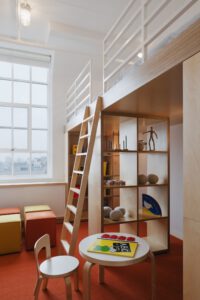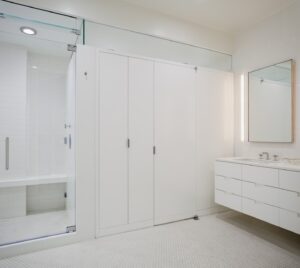TRIBECA INDUSTRIAL LOFT
Problem:
To take advantage of the unobstructed views of Manhattan on three exposures in this Art Deco, industrial building as it stands freely at the foot of the open network of crossroads that feed the Holland Tunnel.
Solution:
Construct a new millwork / window wall that contains heating, ventilation, storage, lighting as well as window treatments that wraps the North, East and West exposures of the downtown skyline. It serves as a continuous sill / banquette for seating and acts as the easel for objects that spans the full 140 feet of the city. The fully exposed, original three pairs of concrete columns act as a portico that modulate space and frame views of the landscape beyond. They form a colonnade that opens into the kitchen at the center of the space. Three floating ceilings nestle between the columns separating the living, dining and studio areas. Rugs mimic the ceiling planes and are placed in a different rhythm. The yellow banding at the shorter ends of each rugÍs edge emphasizes the width of the space and culminates in the window wall. Partitions are hidden within the walls to divide the large space for privacy and are notched to articulate window wall and column capitol. Large functional floating cabinetry between the dining and living area also helps to divide the spaces but is open above to allow continuity of the overall ceiling plane. Bedrooms are completely private and offer a cozy contrast to the proscenium created by Manhattans skyline. Furnishings are treated like abstract forms that populate the landscape, and do not distract from the open views of lower Manhattan. Yet the intimate spaces exist of lusher, more internal textures and palette.
