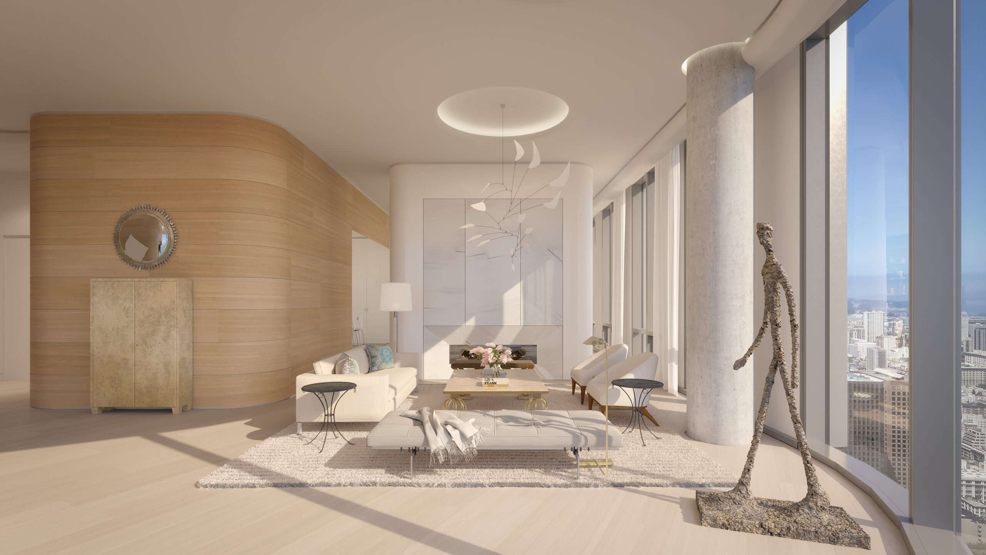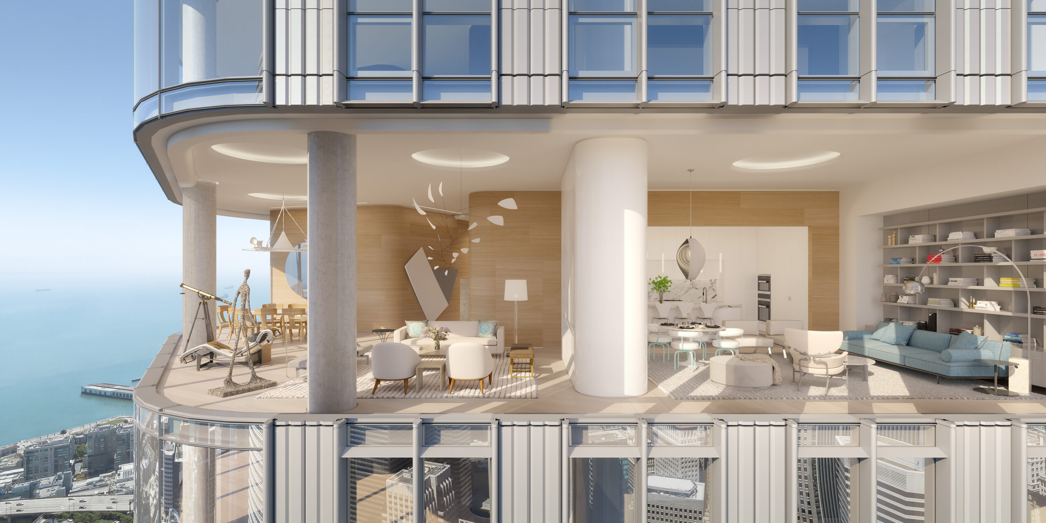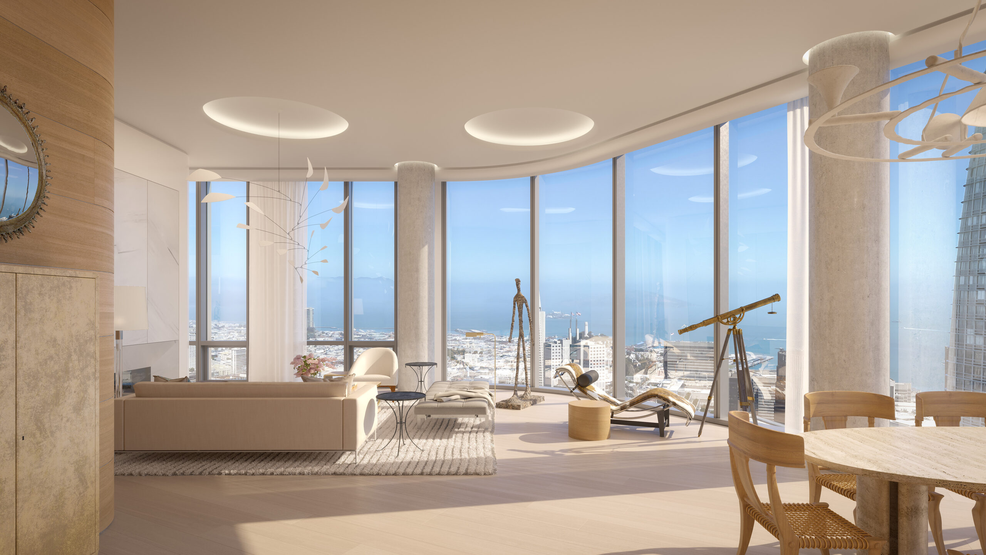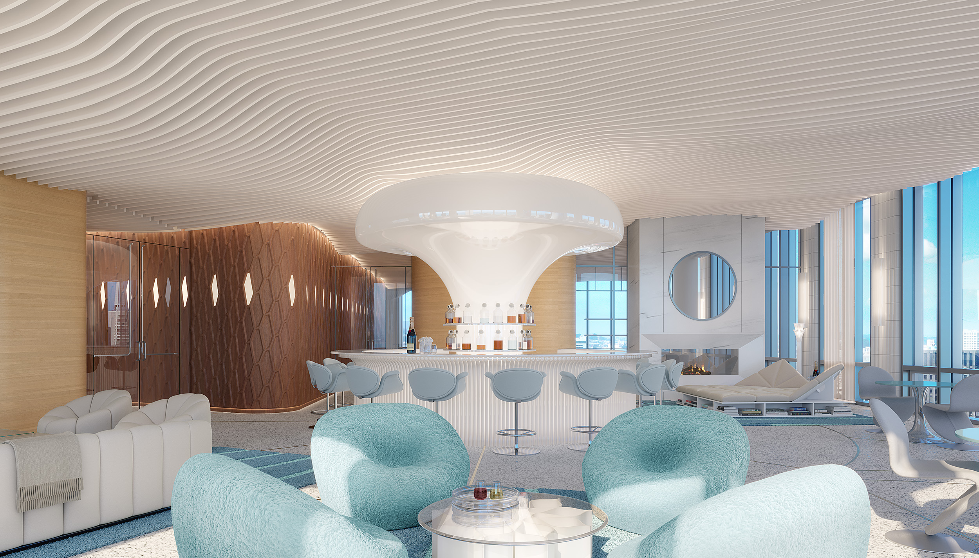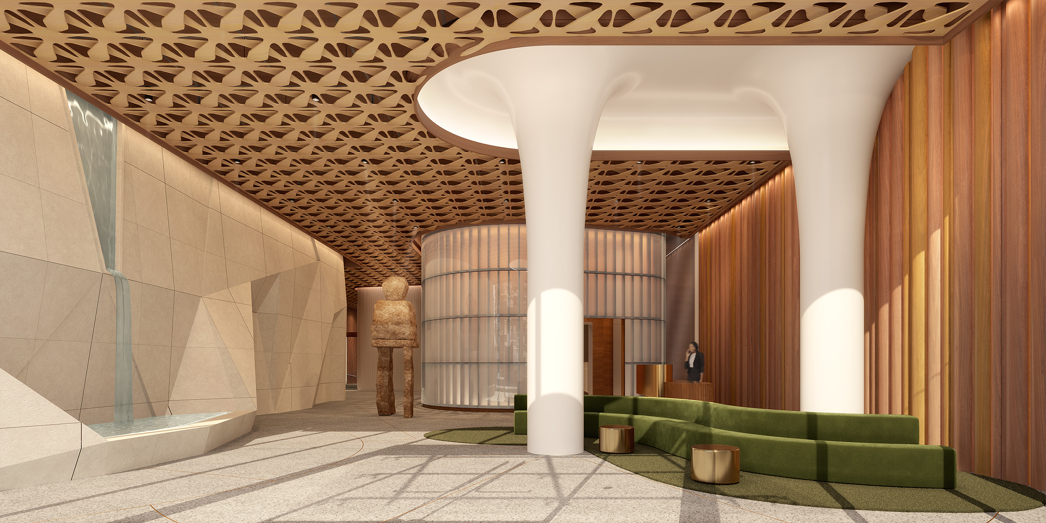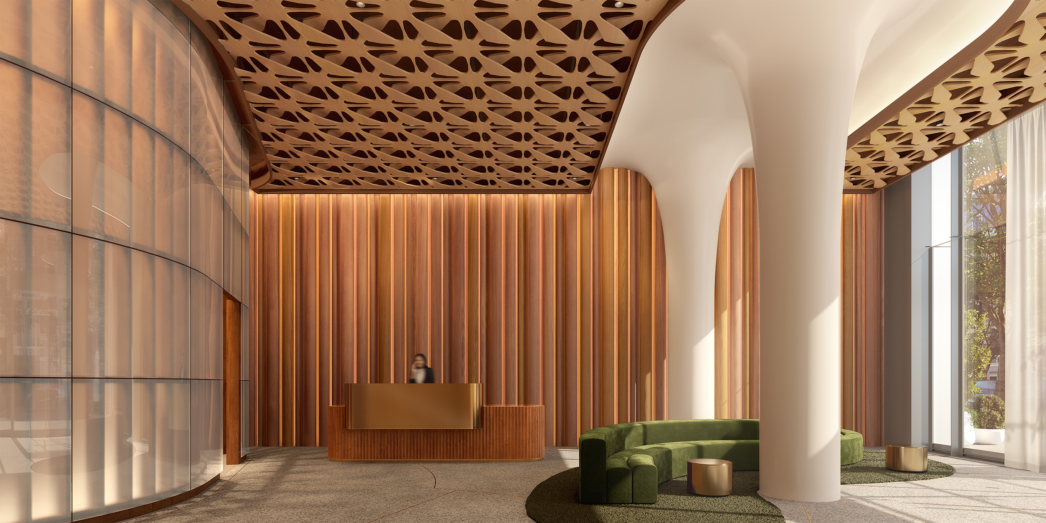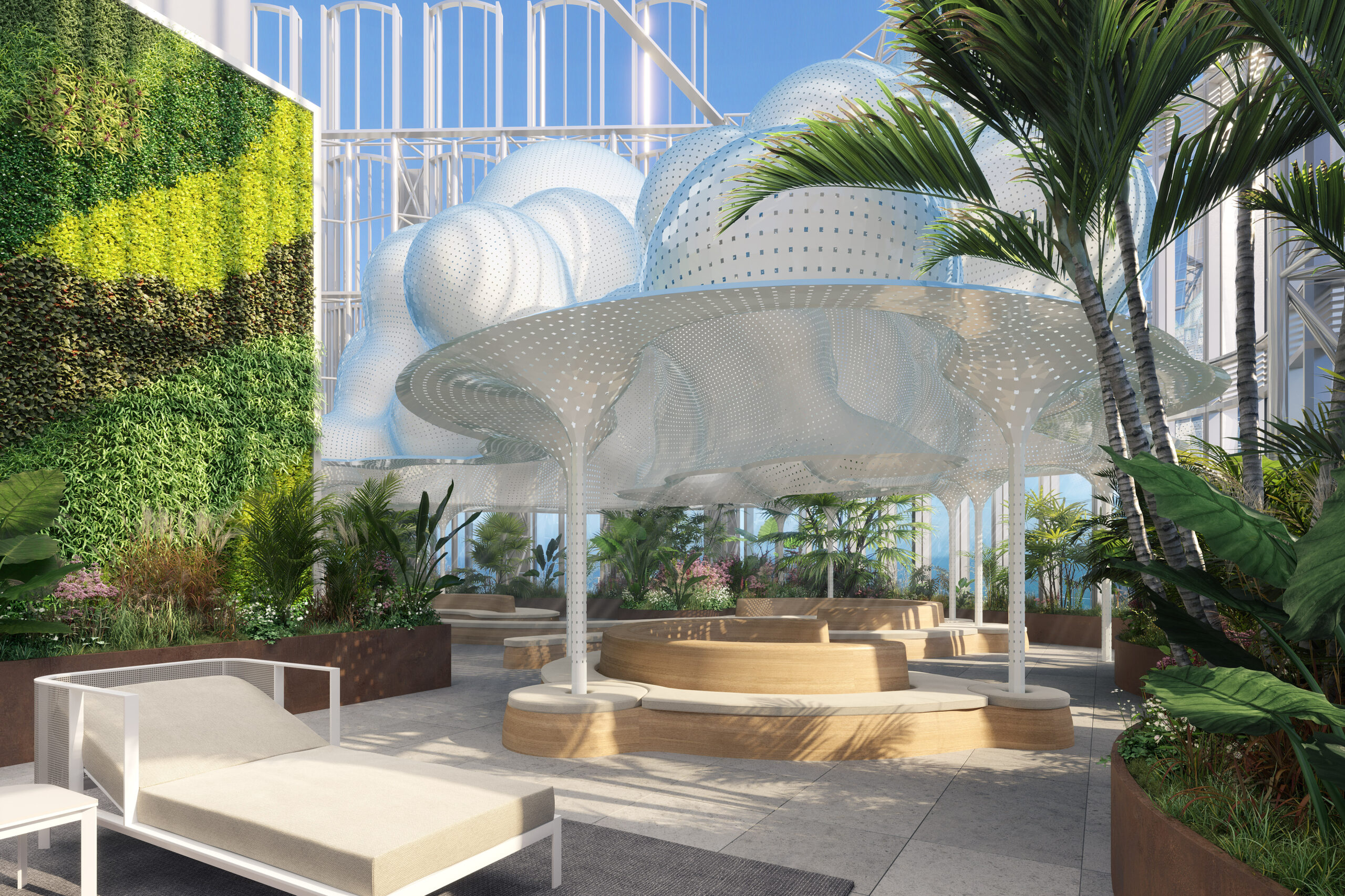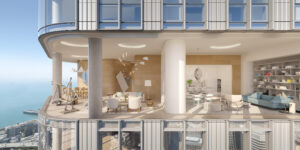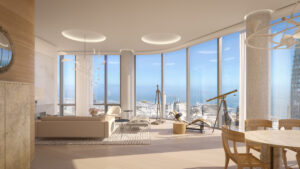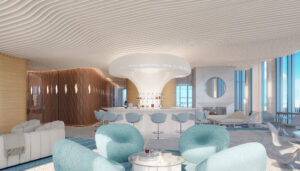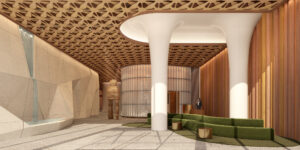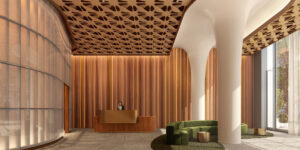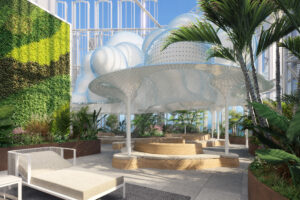transbay
Problem:
SheltonMindel was responsible for the Interior Architecture, furnishings and fittings for the residential portion of this 790-foot, mixed use-tower containing a 5-star luxury hotel, Class A office space, ancillary retail and amenities, and a unique collection of 130 luxury residential homes with 19 unique layouts.
Solution:
For this project, we approached the brief with an innovative solution. The challenge of the interior scope of the project was in understanding that the solution goes beyond decoration and cookie-cutter static plans. The building does not end at the window wall, rather the dialogue between the interior and the exterior is a continuum of the historic and present architectural context, as well as the surrounding landscape – a balanced effort of what rises into the sky with what is occurring on the ground. The materials and architectural vocabulary of spaces were influenced by their vertical location in the building; earth tones and sturdy forms near the base become more airy and ethereal as you ascend upward into the clouds and San Francisco fog.
It was clear that Cesar Pelli’s office had already considered this context, and we respectfully continued in collaboration with their efforts to progress the dialogue. The solutions to the brief for this project were solved from the macro to the micro which led to options that had not yet been explored.
