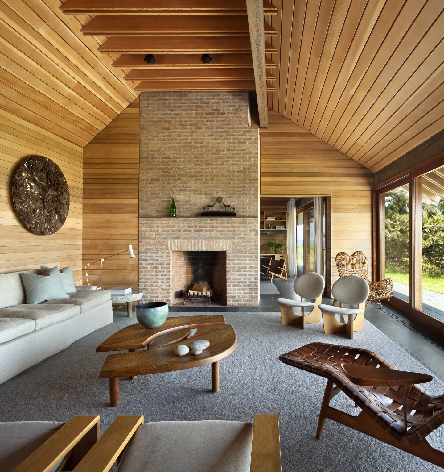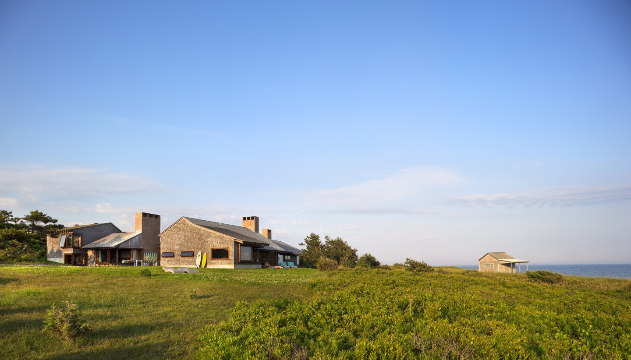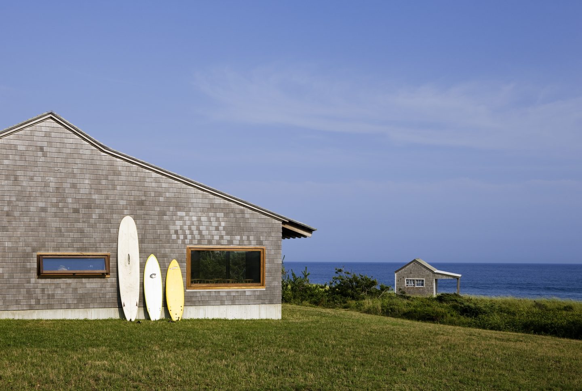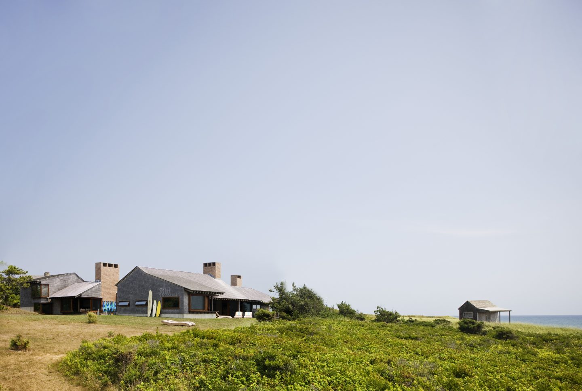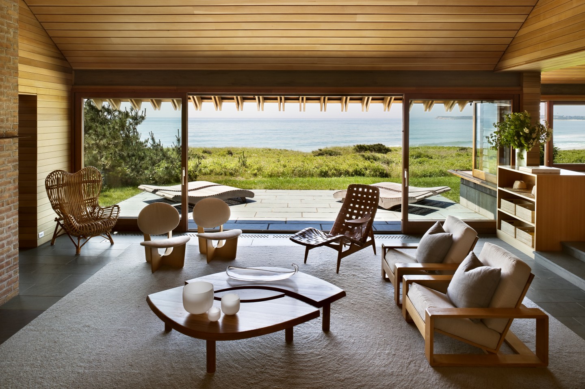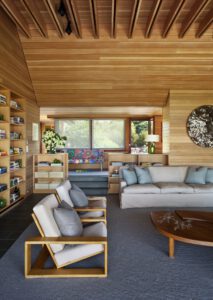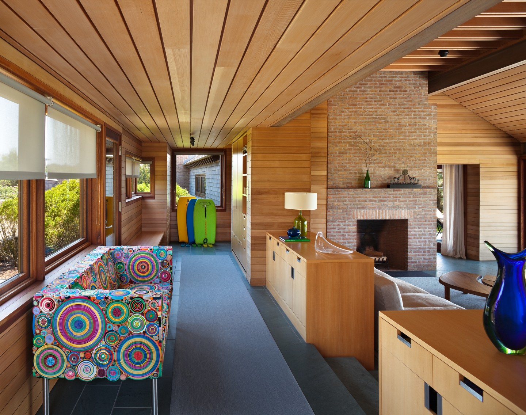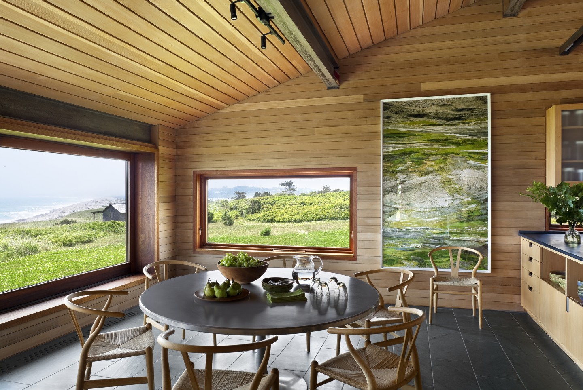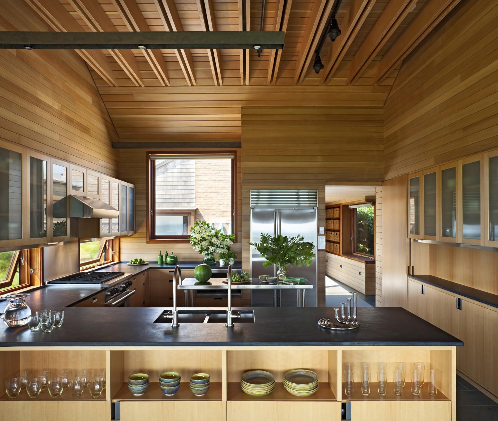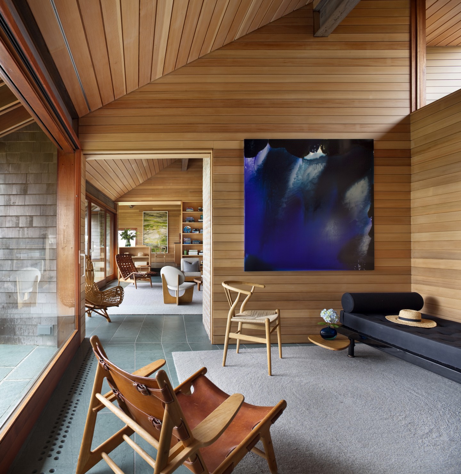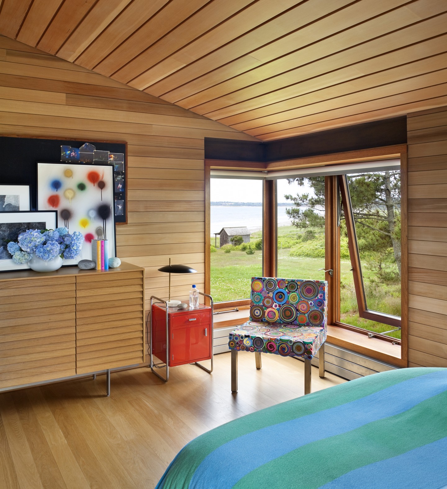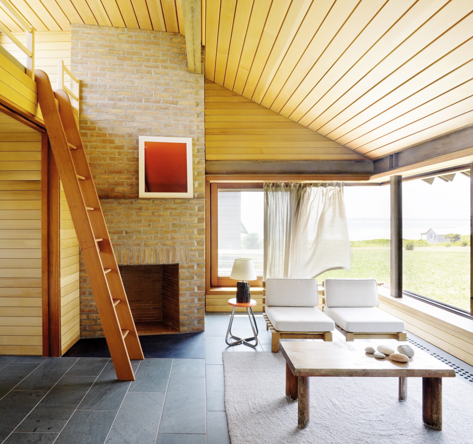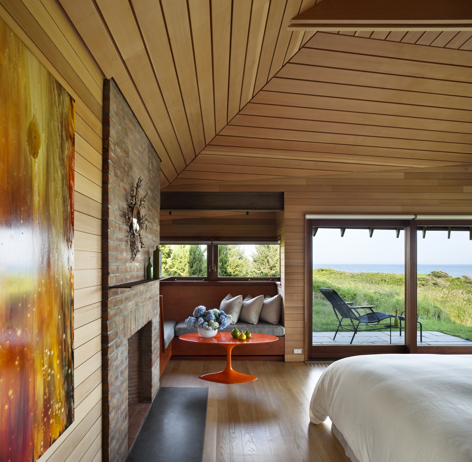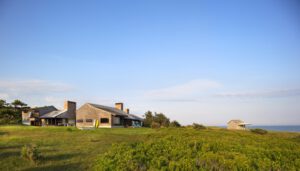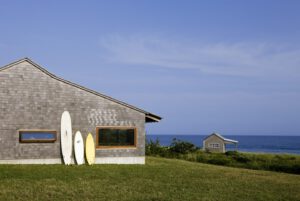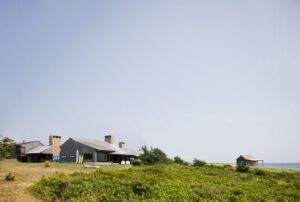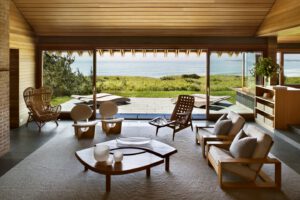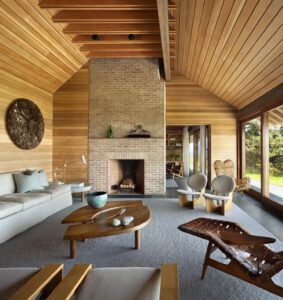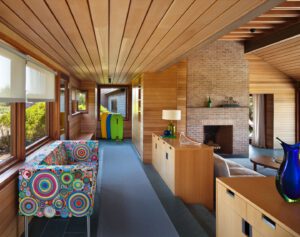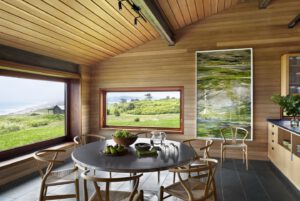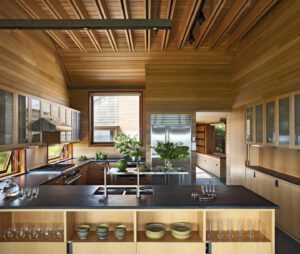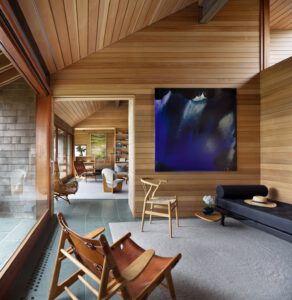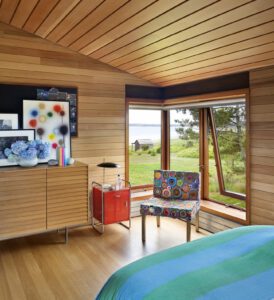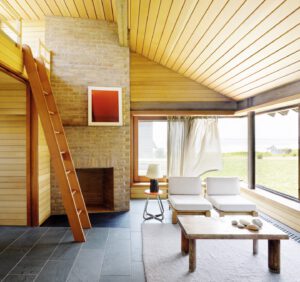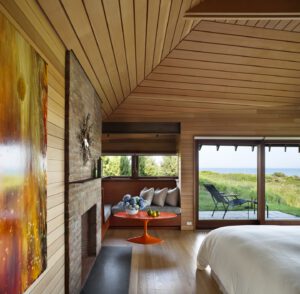NEW ENGLAND ISLAND RETREAT
Problem:
In a new residence constructed on a historic New England Island, design a place to seamlessly integrate the architecture, landscape and interior design.
Solution:
Wood, stone, and steel combined with the context of sky, sea, and grasses comprise the interior pallet. The custom designed rugs form an architectural plane – a canvas where a hierarchy of layers are collaged. The shape of the upper level rugs respond to the proportions of space, designed to simulate a parallel lined boardwalk that overlooks the beach shacks and ocean. On this transitional space, a cubed shaped Campagna brothers “Sushi sofa” feels like compressed flip flops, or surfboard fibers, and foreshadows the activities that occur in the foreground.
Three steps down from this connection, the living room and office rug textures simulate a stone thrown into the water. Concentric ripples continue past the edges of the rug relating to the more organic shapes beyond the glass facade. The granite ovoid Noguchi table is the form of a large-scale rock that has the appearance of being washed ashore. The low Pierre Chapo coffee table resembles the shape of a deconstructed conch. The round Fabricus and Kastholm dining table has a translucent oyster colored top. The pair of oval Nana Ditzel plywood chairs, adjacent to the fireplace, has all curved edges. The Line Vautrin mirror appears to simulate the pinecones visible from the master bedroom sliding glass doors.
Sailboats and ships, in the painterly view from the study, suggest a nautical vocabulary emulated by a low Charlotte Perriand table finished to resemble a worn hull. The fog colored sheer cotton voile curtains lift up and sway with the ocean breeze. The oar shaped arm of the Arne Vodderr woven leather chaise in the living room, and the Borge Mogensen hunting chairs in the office exemplify the joy of Nordic joinery. The orange fiberglass table in the master bedroom is suggestive of the boogie boards the family so frequently enjoys.
