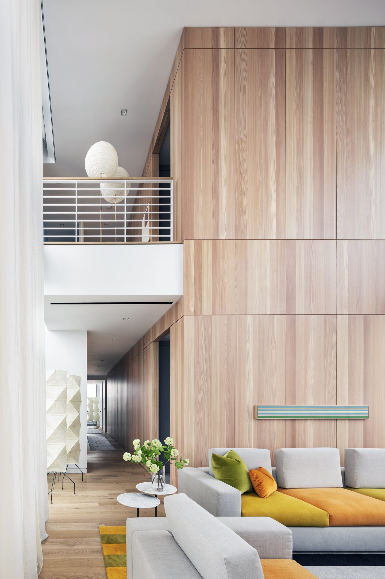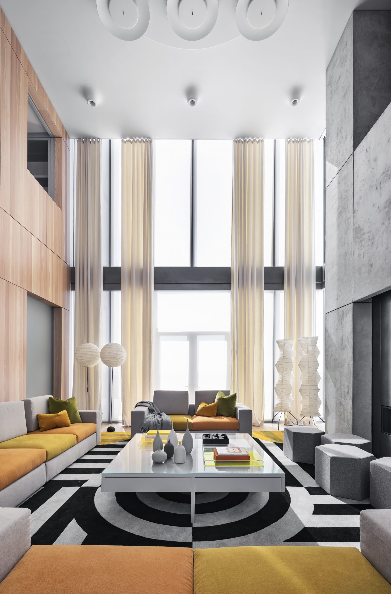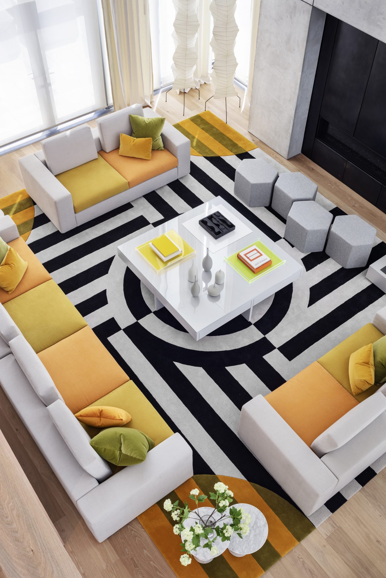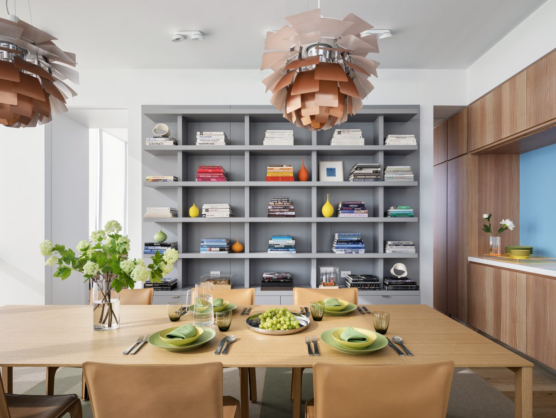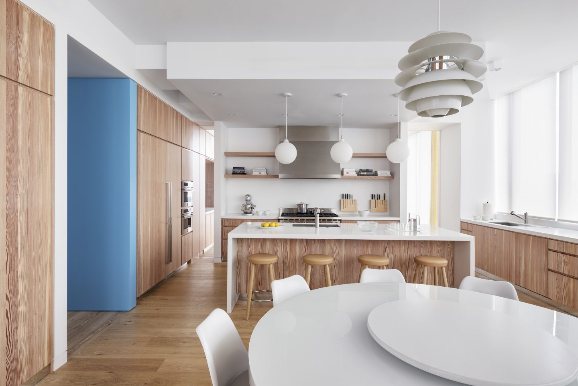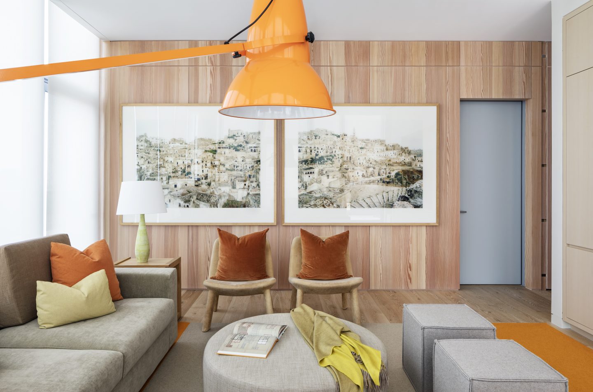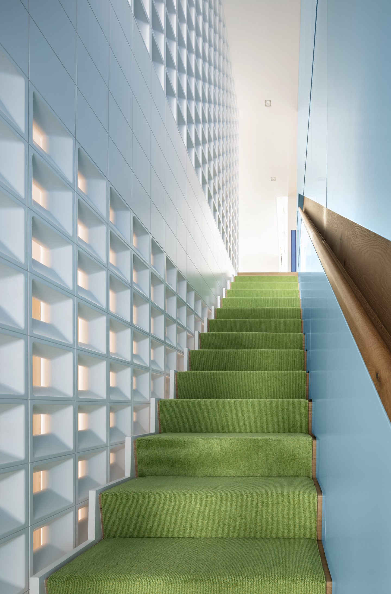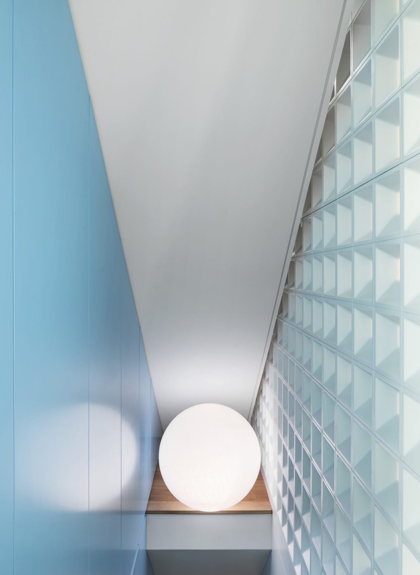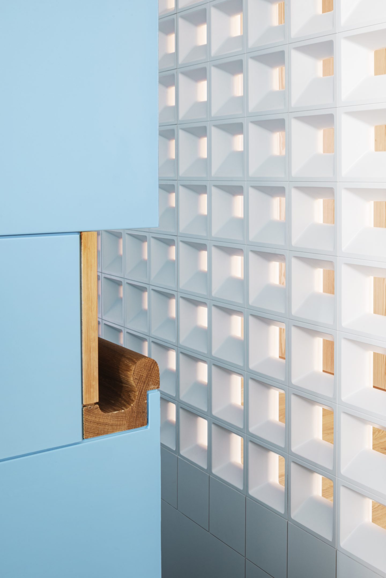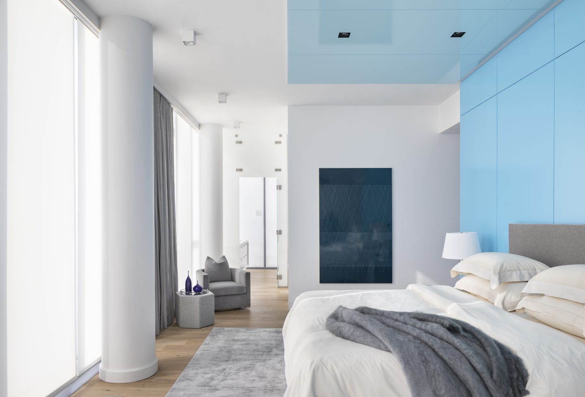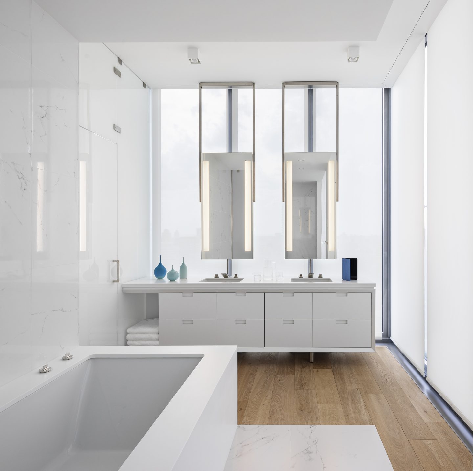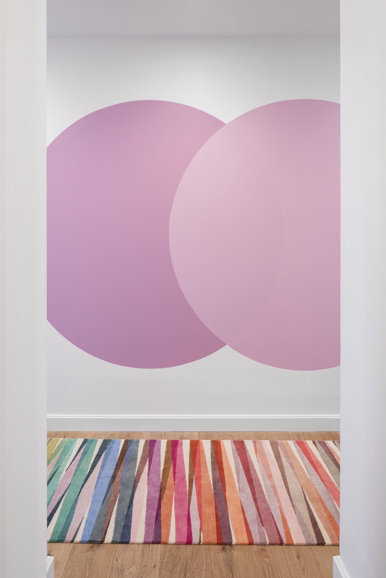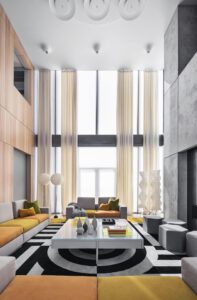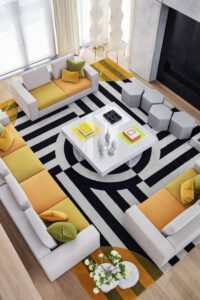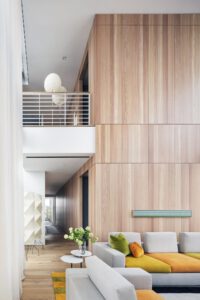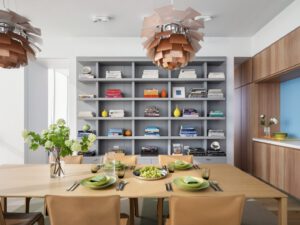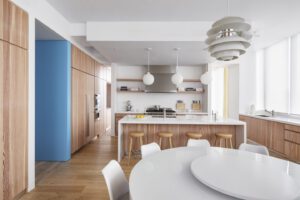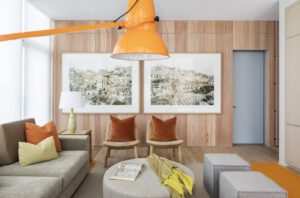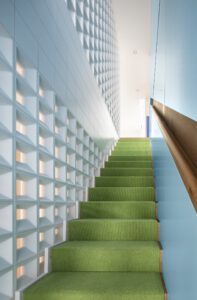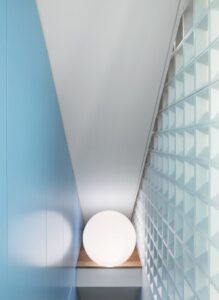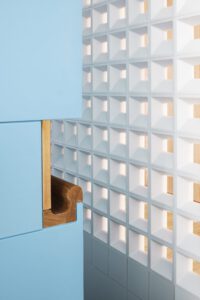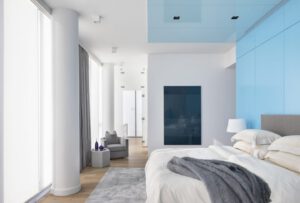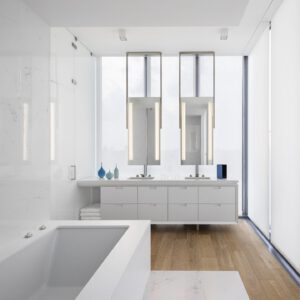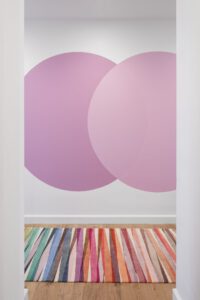MANHATTAN TRIPLEX
Problem:
Combine two disparate developer units atop a new Manhattan highrise, a two-story penthouse and a simplex below, to create a seamless single-family triplex apartment.
Solution:
Restricted by the existing layout of the combined apartments, the stair provided the only physical link between all three floors. To enhance this physical connection, the materiality and symbolism of a tree – opening to the sky above – is evoked through a three-story screen wall of wooden blocks with varied and enlarging perforations mimicking a leafy canopy providing dappled light. Simultaneously a blue lacquered wall begins as a small feature on the lowest floor growing as it rises to become a prominent element defining spaces, eventually encasing the dressing room on the top floor and framing the master bedroom.
Playing off the metaphor of the tree, a warm larch wood with pronounced veining is used to clad the building core containing the fire stairs and elevators. The warmth of the veneer is treated as a skin which is stretched and opened to hold smaller program areas. These areas are treated in a neutral gray lacquer to enforce the reading of the larch as a skin. This skin defines the north wall of the double height living room which is bracketed on the south by a sculptural concrete monolith containing a fireplace and a custom pulley system used to manually operate a media screen.
The living room becomes the spatial focal point of the combined apartment, for both its height and its ability to be experienced from many angles. To emphasize this dynamism, the furnishings take on a very graphic quality, sometimes playing back to the tree metaphor by imitating the colors of foliage as well as literally by the use of specific objects. Bold geometric patterns with contrasting colors in the rug and bright colors in the furniture evoke the transparent kinetics of the stair screen chromatically. Sculpture and window treatments further emphasize the unique scale of the space. An orange wire giraffe sculpted by Benedetta Mori Ubaldini sits on a custom plinth with a moss green spherical vase below as an implied water trough. The windows are framed with tall thin curtains as unconstructed layers of fabric which mimic fluted columns.
The use of visual diagrams to unite disparate spaces continues in the dining room and kitchen where a bar of larch wood extends through both spaces. A buffet niche in the dining room is punched out to reveal the blue lacquer which defines the hallway behind. On the lower floor, five children’s bedrooms are united through a volume of closets painted with super graphics to tie the colors in the hallway rugs to the walls creating a sense of place.
Through the use of a simple metaphor, reinforced with clean diagrammatic gestures, three separate floors in a developer building are combined in this renovation to create a seamlessly integrate triplex home.
Category
Project Code
Photographer
Architect
Awards
2020
NYCXDESIGN – BEST APARTMENT
2019
INTERIOR DESIGN MAGAZINE – BEST OF YEAR HONOREE
