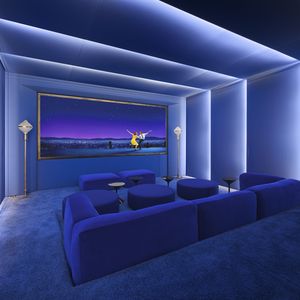Kensington Townhouse Project
Rethinking the traditional four-story Regency townhouse in one of London’s most prestigious neighbourhoods presents an opportunity to enhance the living space while addressing the challenges posed by the typical bifurcated layout. The goal is to introduce additional square footage while transforming the interiors into an open, airy, and light-filled environment that fully embraces modern living.
The three-story excavation three stories below-grade provides additional program and unusual architectural opportunities articulating a different architectural vocabulary offering a wide variety of spacial experiences. A freestanding wood clad stair tower core traverses vertically all seven stories and provides an open plan for the spaces that surround it. The stair tower has punched openings that reveal the surrounding spaces and creating visual axis to the full width and length of the whole property. When the core goes below grade the upper-level cable suspend limestone stair morphs into steel and glass and it becomes chandelier-like illuminating the spaces below. The excavation is articulated by cladding the perimeter walls in vals stone. The ceilings in all three floors are a minimum of 3.5 meters high and the custom lighting devices, skylights and glass floors bring natural life and light to every space. A swimming pool with a transparent wall illuminates a playroom below, a sauna has a skylight that reaches above grade, the guest apartment has a glass ceiling which becomes the floor of the front entry court, a wine cellar is illuminated along the edge of the stone wall and a large family room has floor to ceiling glass doors that open onto a garden. Respect for the past is both celebrated and liberated above, while the three levels below are abstracted yet connected by the vertical stair core. Past and present are brought together.












