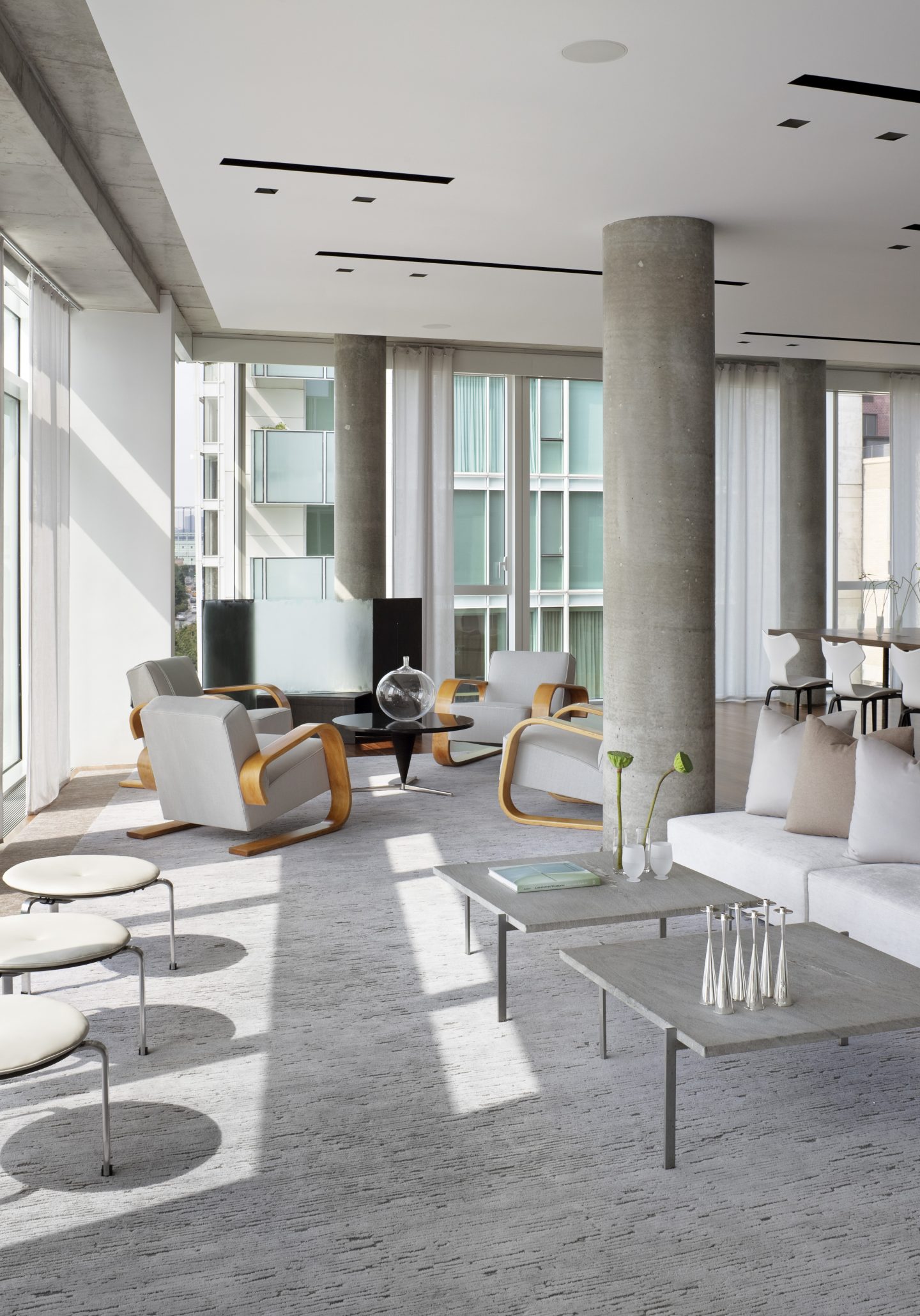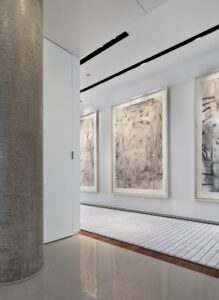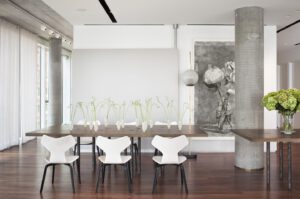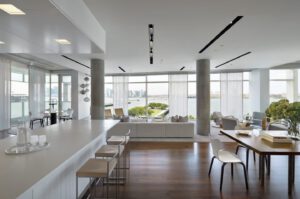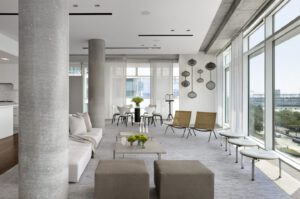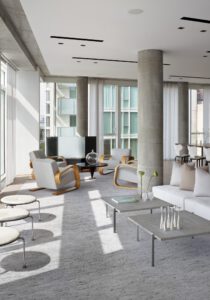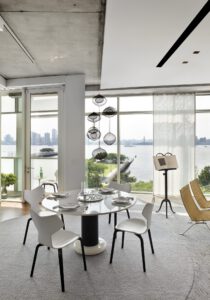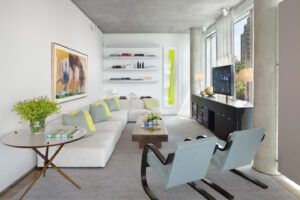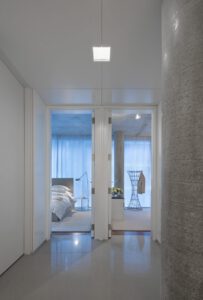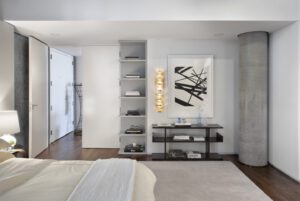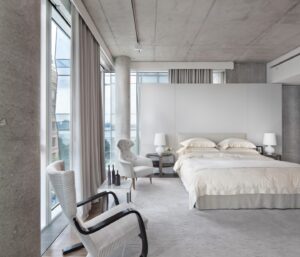HUDSON RIVER PIER RESIDENCE
Problem:
In a sleek, modernist tower adjacent to Manhattan’s Hudson River, create a floor-through residence without compromising the architectural integrity of the iconoclastic building and it’s four exposures of glass while responding to the shifted geometry along the water’s edge of the river beyond.
Solution:
Two geometries take precedent at the site of this building: the predominant form of the plan reflects the street grid of New York while the other is bisected by the oblique angle of the Hudson River. In plan and section, orthogonal planes enclose the more private spaces including the kitchen, bathrooms, bedrooms, study and media room. A series of lit ceiling recesses foreshadow the movement of the passing vehicles on the West Side Highway that embrace the river’s edge. Inspired by Mondrians “Broadway Boogie Woogie” the light source is fully programmable in rhythm and color to have the ability to pulse like the movement below, while not causing too much reflection in the window wall that would obscure the nighttime views of the river itself. The balcony becomes the void at the intersection of street and river. The circular table and rounded rug collage capture a space for dining and acts as the hinge that turns the corner. The public area’s custom rug is a metaphor for boardwalk, pier and water. As the tide appears to recede into the living room rug itself, the background and foreground change places in the linear tufting techniques employed. A series of light gray pivoting flipper walls modulate the spaces and create baffles from the intense reflection of sky and water. Furniture mimics the city’s landscape using light and shadow, reflection and absorption to take full advantage of the building’s four exposures. Architecture, interior furnishings, custom rugs, materials, lighting and accessories seamlessly integrate the juxtaposition of Manhattan’s grid and the angled geometry of the Hudson River.
