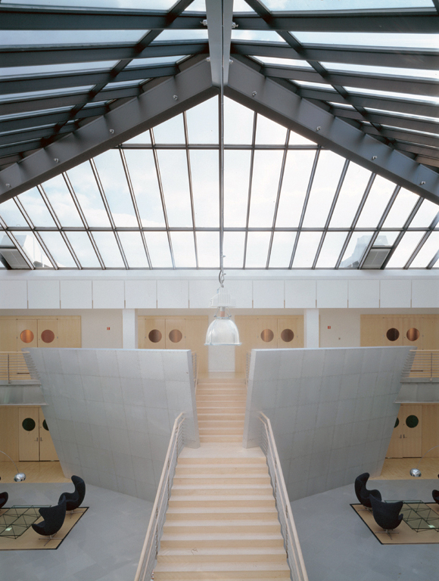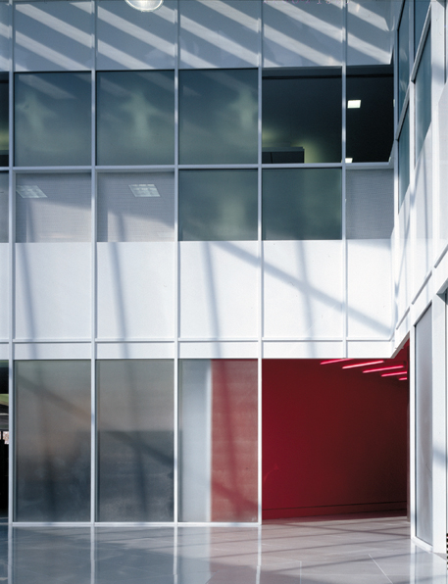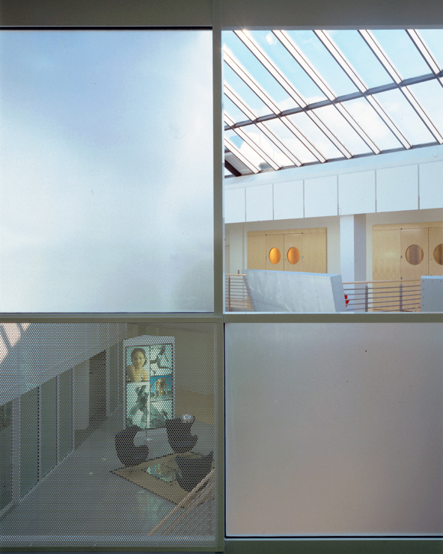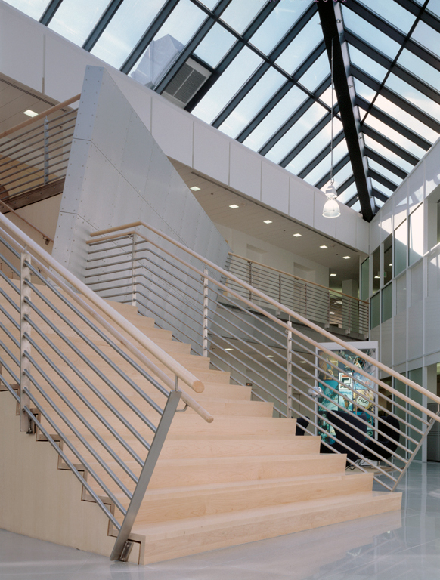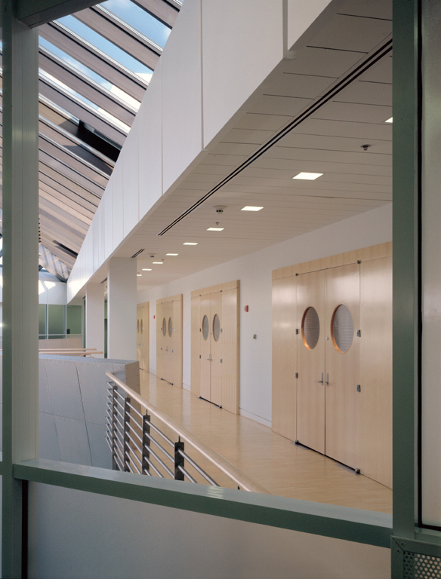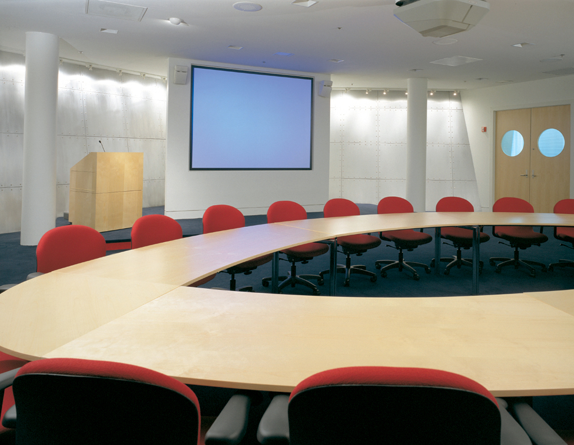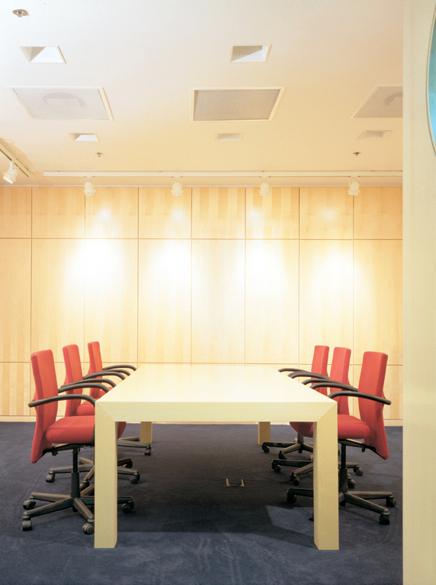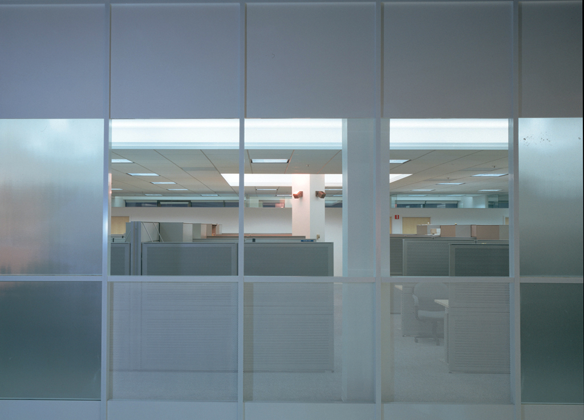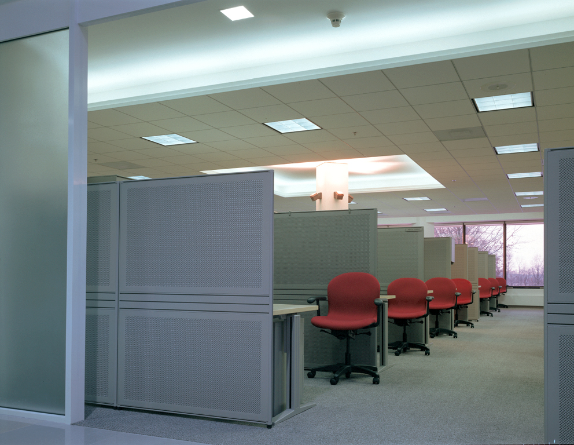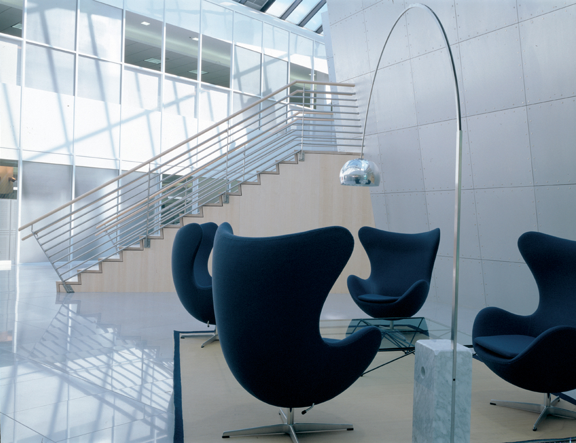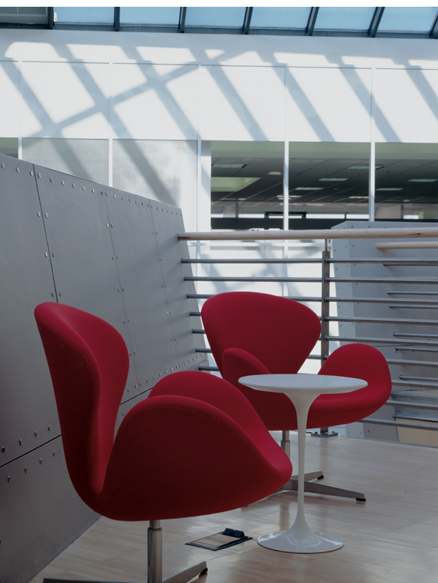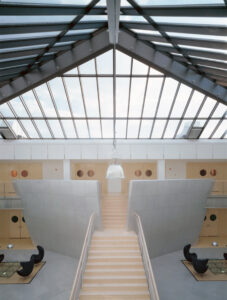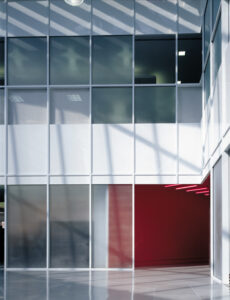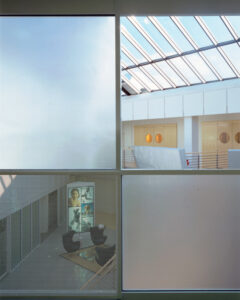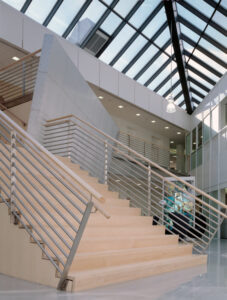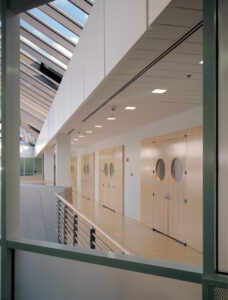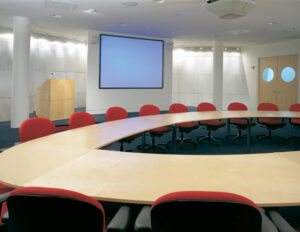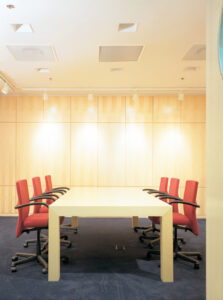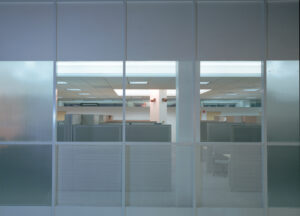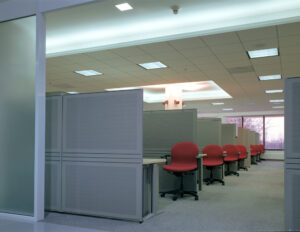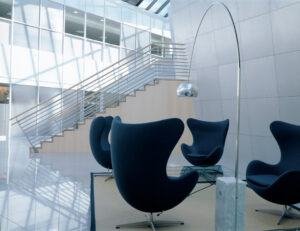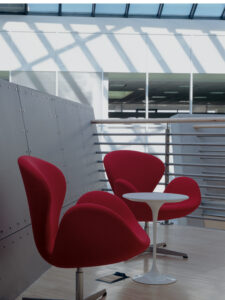FILA USA HEADQUARTERS
Problem:
Design the Corporate Headquarters for a sportswear giant in a former 1970’s bank building in the suburbs of Baltimore, Maryland.
Solution:
The dark interior, the unrelenting horizontal emphasis, brick mall floor and large scale fountains of the existing bank building had to be removed to make a light, communal, open and organized plan focusing on the redefined triangular atrium. A new dramatic red funneled entrance is reminiscent of the athletes’ transition under the stadium onto the playing field; in this case the 30 foot high by the 120-foot long triangular glass atrium. The atrium itself is given a more urban identity by framing two of the three sides with a thirty-foot high curtain wall, transforming it from its previous incarnation as a terrarium. Like the projected bow of a ship, an aluminum clad form pierced by the axial stair projects an image of sport and power and contains the media center.
The maple staircase narrows as it rises, to continue the forced perspective set up at the entry passage. The sporting theme continues at the atrium’s two-story hypotenuse wall, which features a pair of gymnasium doors in maple, with glass portholes that bring daylight indirectly to the conference rooms behind. Illuminated sports kiosks set the scale of the two symmetrical seating areas. Work areas are delineated by the column bay system, reflected ceiling plans, and the Unifor high-tech furniture system. The redefinition of the atrium enables it to become the hub of activity bringing light and air to all employees and reinforcing the image of the sportswear giant.
