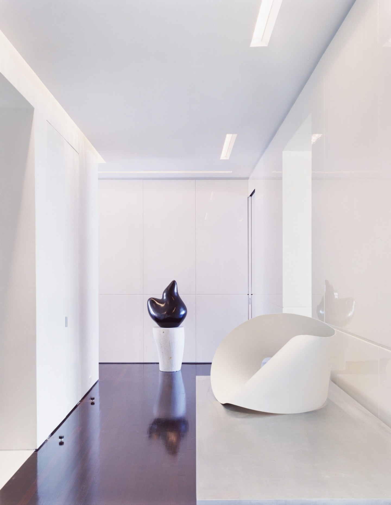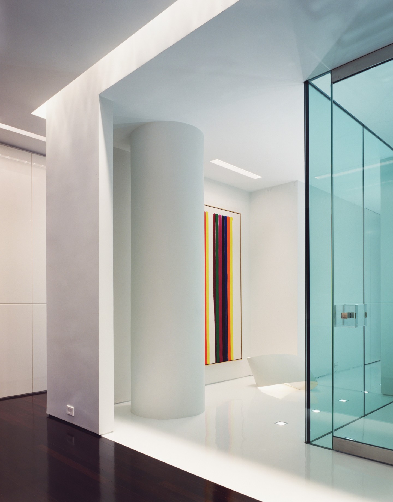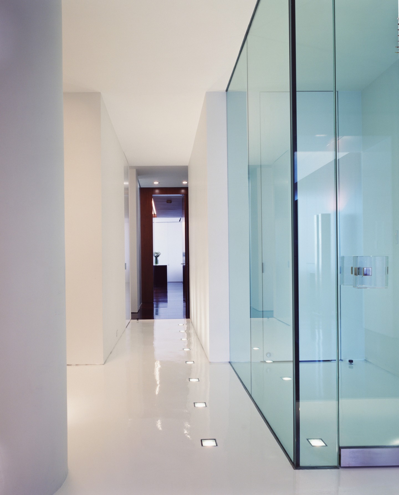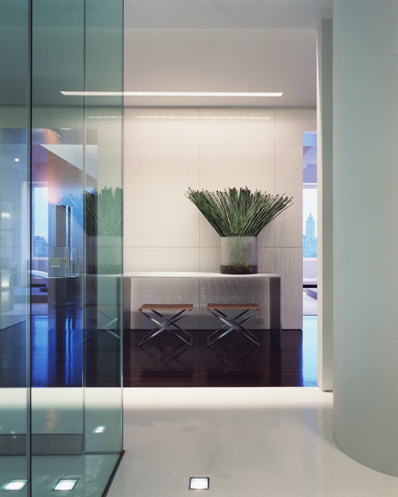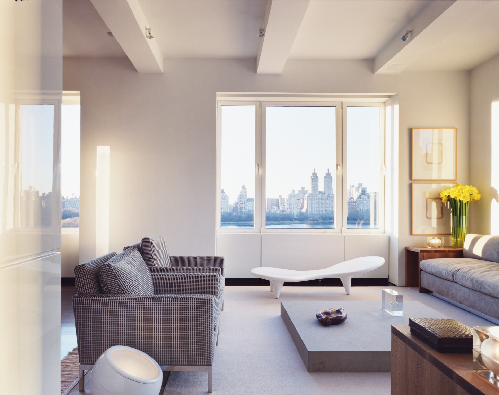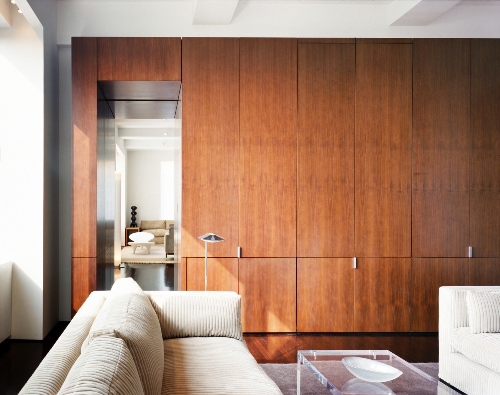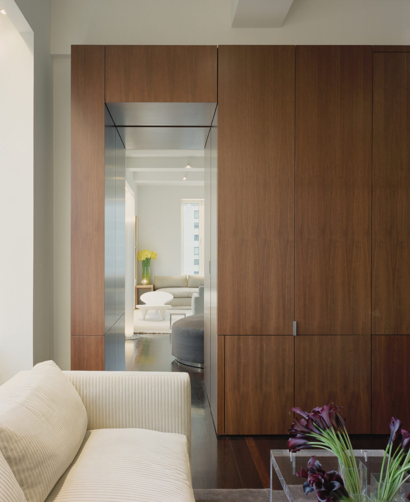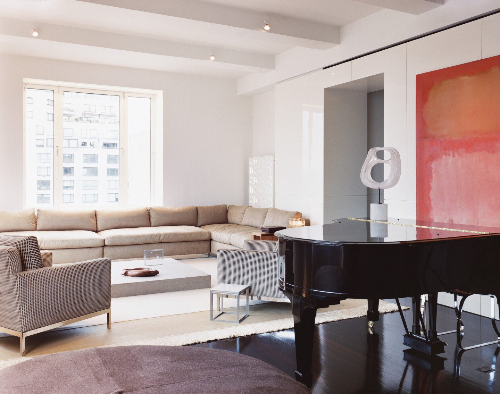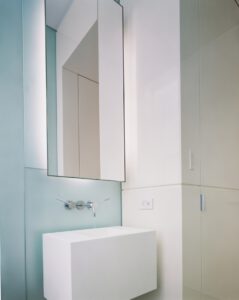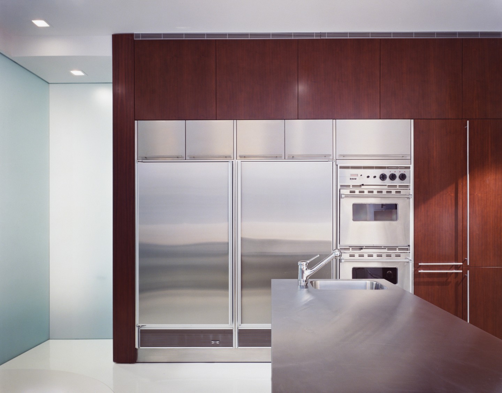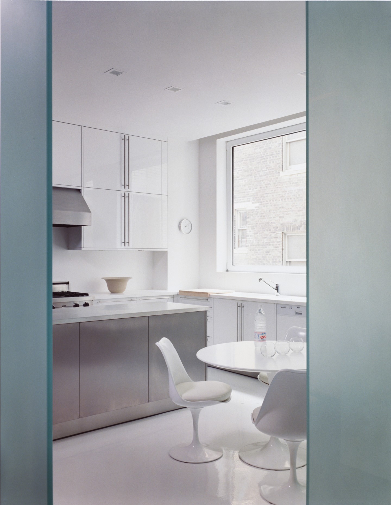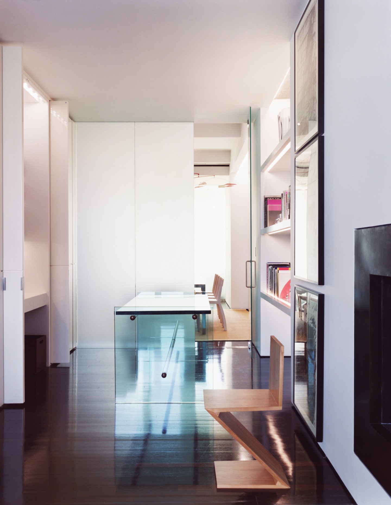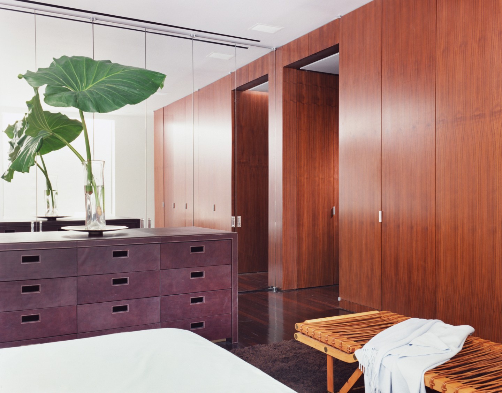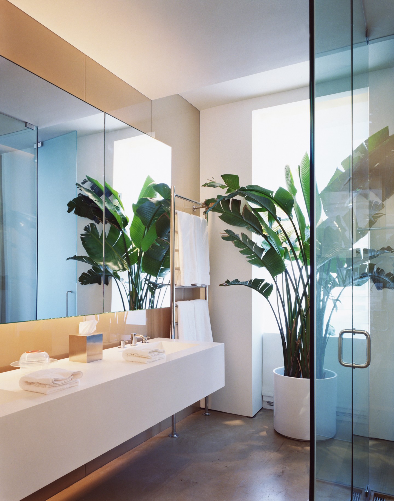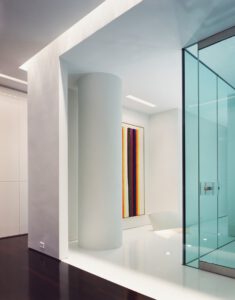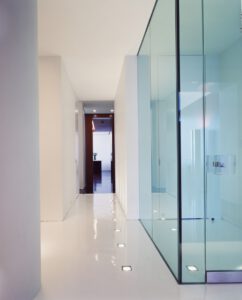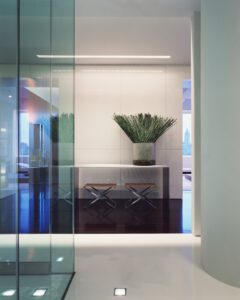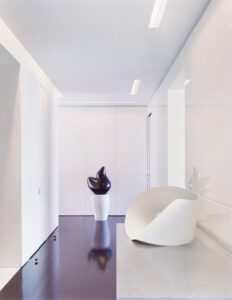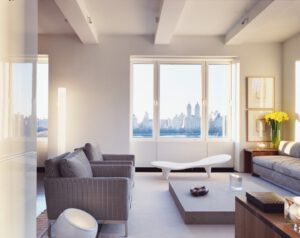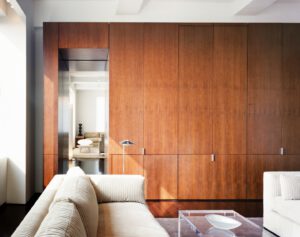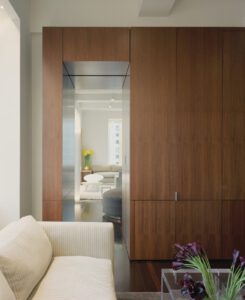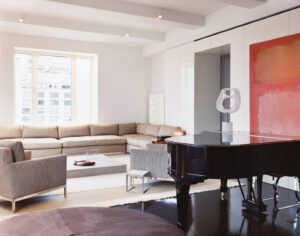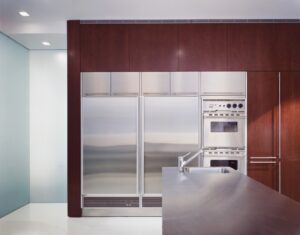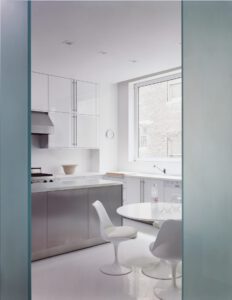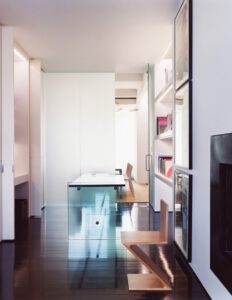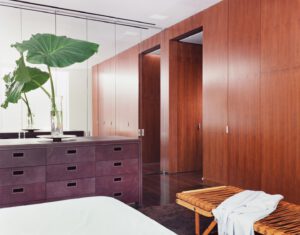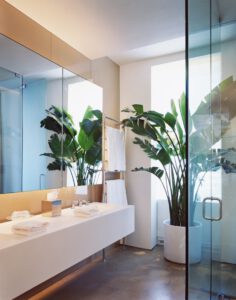FIFTH AVENUE MINIMALIST RESIDENCE
Problem:
In the dark closed plan of a 4,500 square foot prewar apartment overlooking the Guggenheim Museum and the New York City Reservoir, open up the spaces to have a connection to the views and light in a dark finite set of disconnected spaces.
Solution:
The location of the existing elevator core in the middle of the apartment and the random location of the structural columns, flues and mechanical shafts inhibited any sense of space, light and view. The Bedroom, Kitchen and Dining Rooms faced a dark alley exposure. To resolve these problems, a parti of multi-layers and transparencies integrate light, views and continuity of space.
Upon entry from the centrally located elevator, a floor to ceiling glass vestibule is contained in a larger white plaster box. The plaster box is dematerialized by treating all surfaces similarly – from the poured resin floors that contained floor recessed light to the plaster walls and ceiling. One is not sure if they are standing on the floor or the ceiling. The level of abstraction and transparency introduces the new architectural vocabulary not expected in a 1920’s prewar apartment building.
After passing through the entry cube, the next layer that surrounds the core on four sides is a highly polished white automobile lacquered “hedge” that contains storage and moveable partitions. Beyond this layer is a plaster bay window wall system that regularizes the different sized openings in the façade and frames the views. The closure of spaces from window wall to “hedge” to core is achieved by the infill of walnut paneled storage blocks or floor to ceiling laser-etched glass. Spaces appear to layer and overlap one another.
The clear articulation of the entry cube, the white lacquered service “hedge” to the park, the walnut service bars and floor to ceiling glass abstract the traditional notion of the apartment. The refined minimal detailing of all elements suggests a surreal quality that makes the mysterious presence of light and the views of the city beyond even more powerful.
