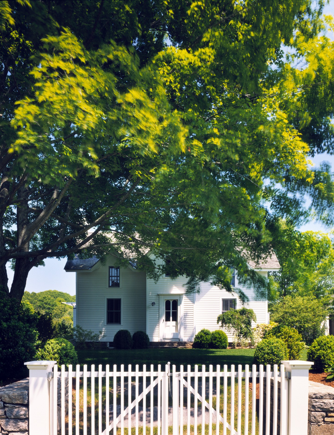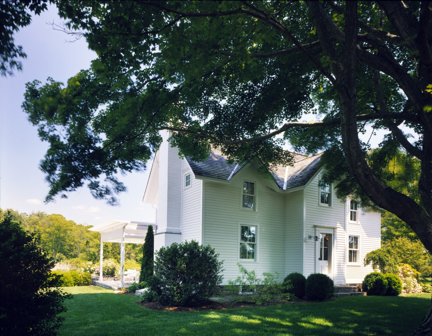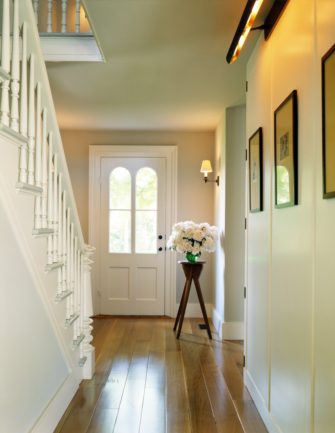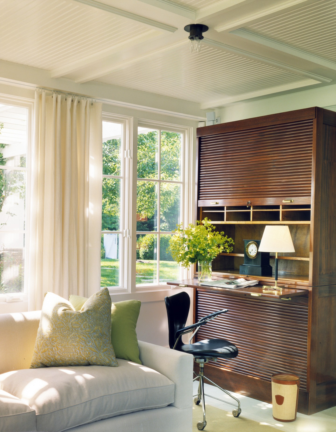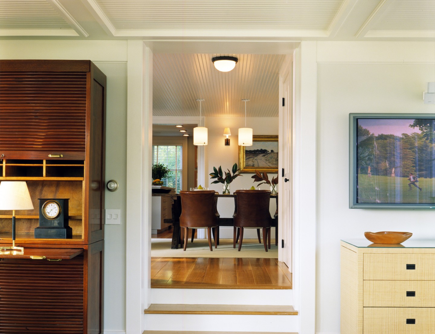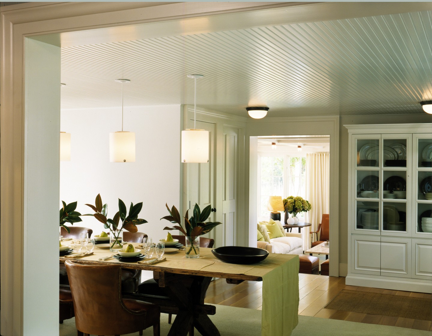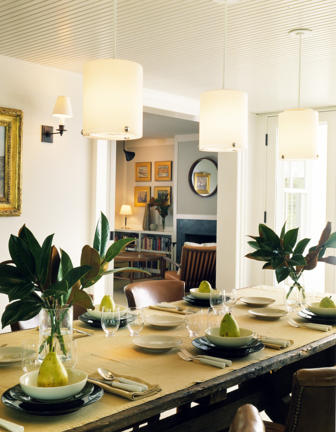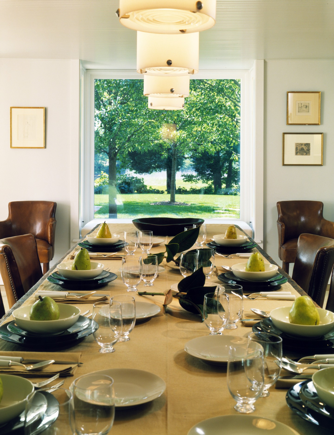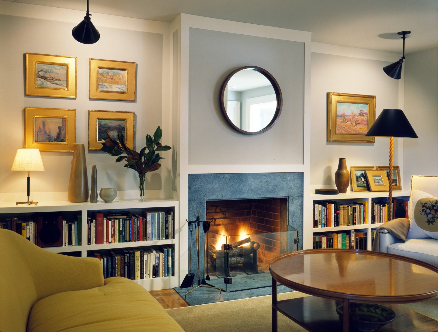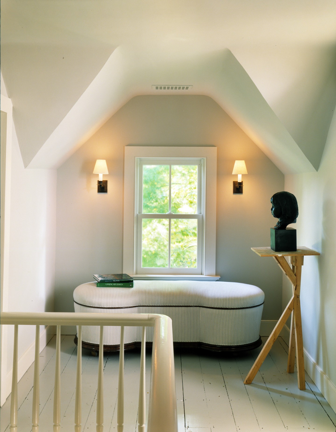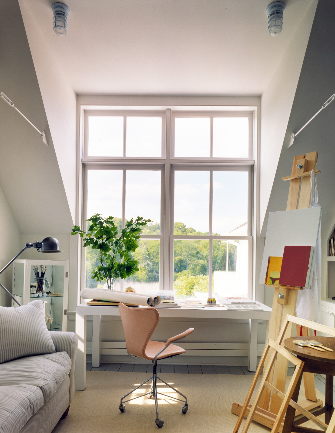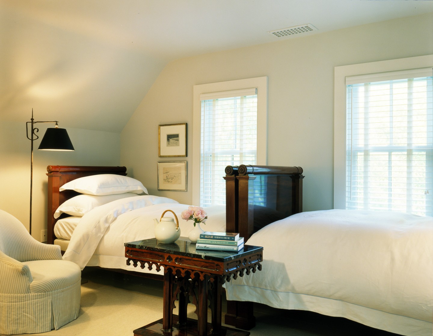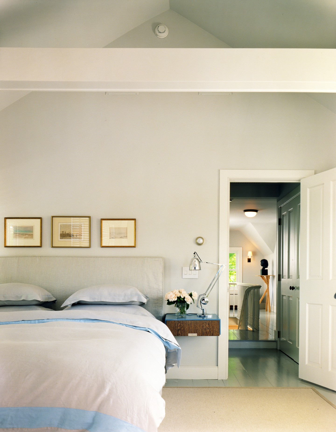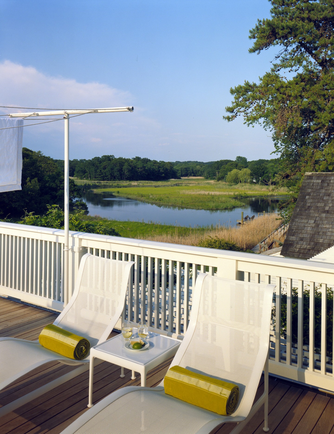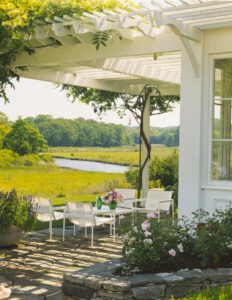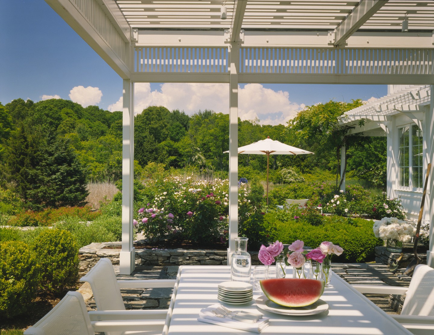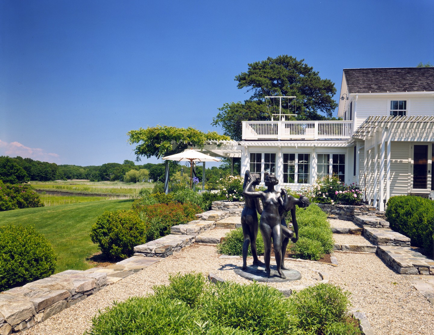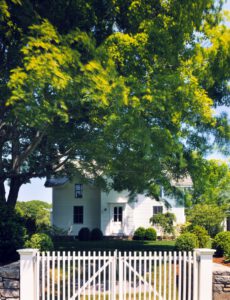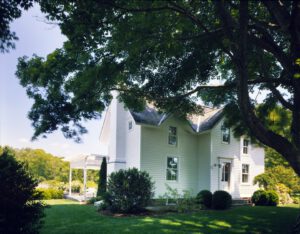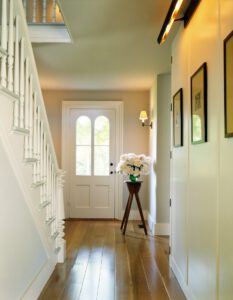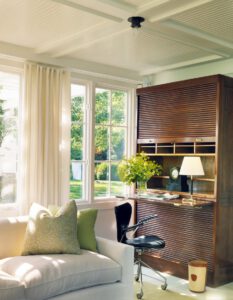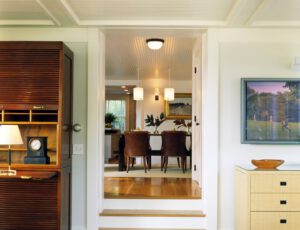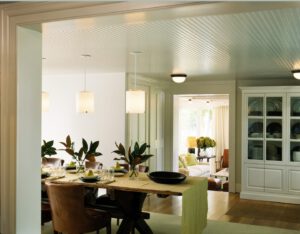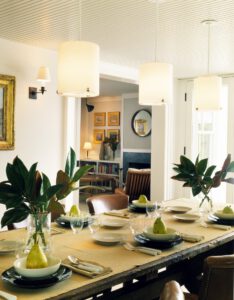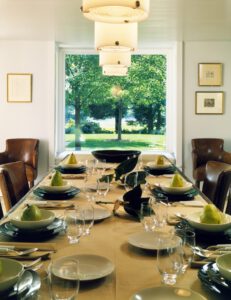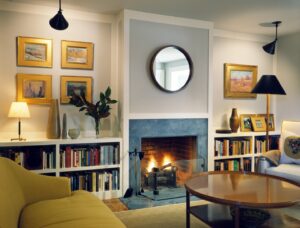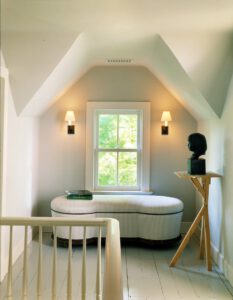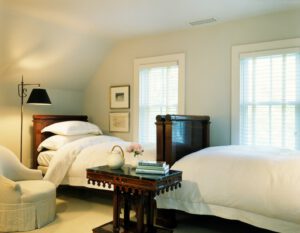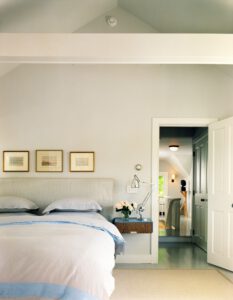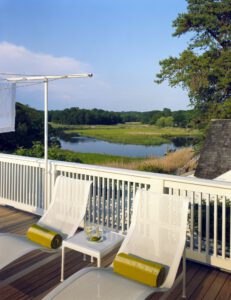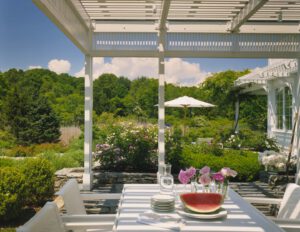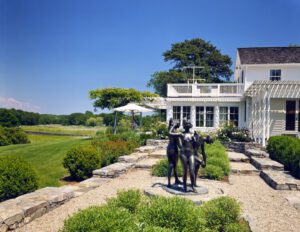NINETEENTH-CENTURY CONNECTICUT FARMHOUSE
Problem:
To renovate a nineteenth-century wood-frame farmhouse in a seaside Connecticut town, embracing its historic character while opening it up to take full advantage of natural light and views of scenic creek and marshlands.
Solution:
Since traditional New England farmhouses were designed to brave rather than embrace the harsh elements of the four seasons, the house was turned in upon itself. In order to leverage the building, the original beams were reinforced with steel, allowing walls to be shifted and rooms to be realigned. Instead of doorways and enclosures, there is free-form circulation and a layered progression, although rooms maintain a clear identity. The living room was reconfigured to have water views on three sides, so it has the character of a screened porch. The dining room is flanked by water views, too—the swimming pool on one side and the tidal river on the other. A north-facing gable offered an opportunity to make an artist’s garret on the second floor. The guest room’s narrowness was turned into an asset by placing a pair of mahogany English beds end to end as if the room were a berth on a deluxe train. Like a vision from an Andrew Wyeth painting only the front of the house appears to remain in tact observing is story bool like humble scale. The interior walls appear to resemble unpainted plaster and the spaces are reinvented without fuss or excess. The house is a modern distillation of Yankee values and American heritage.
