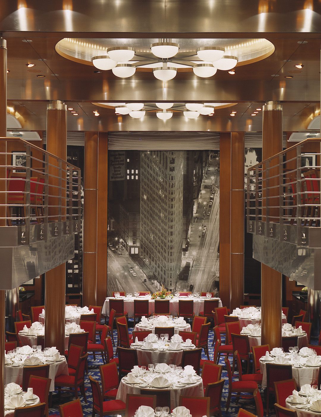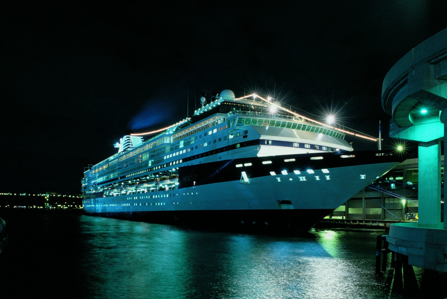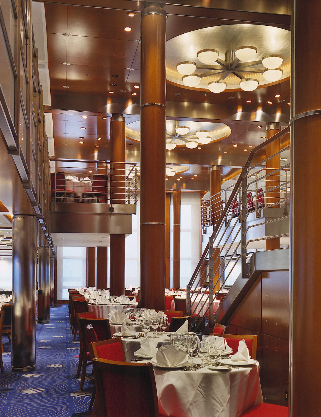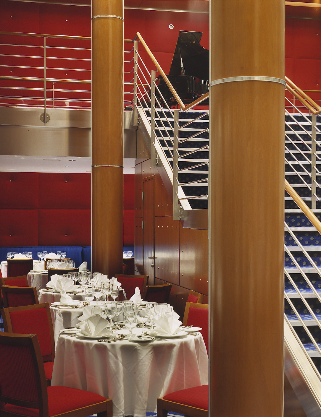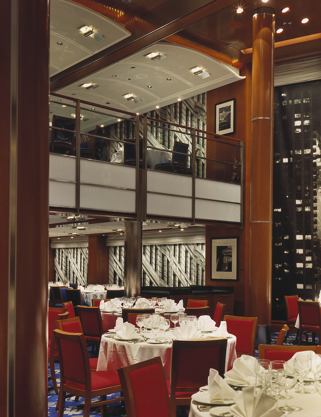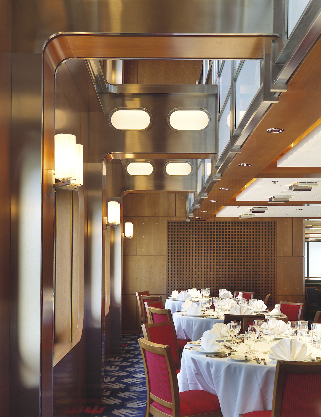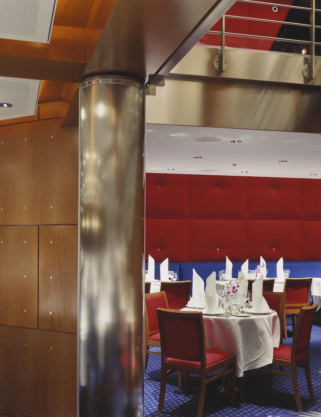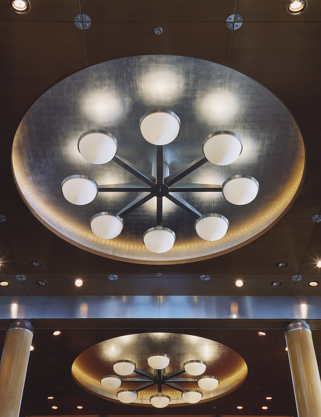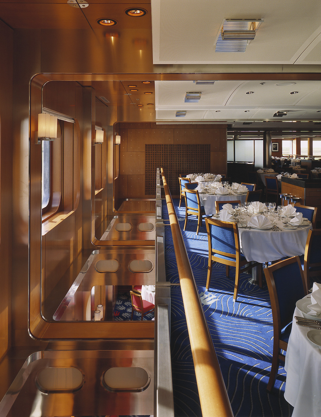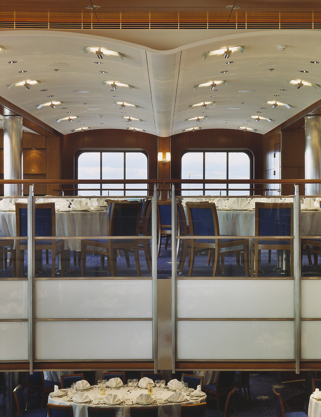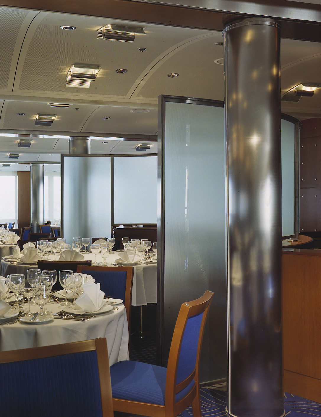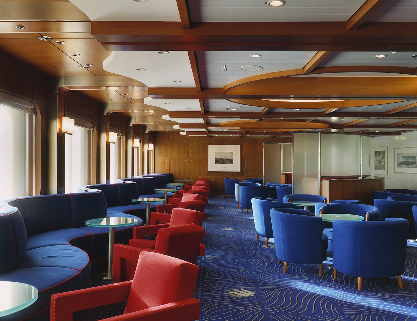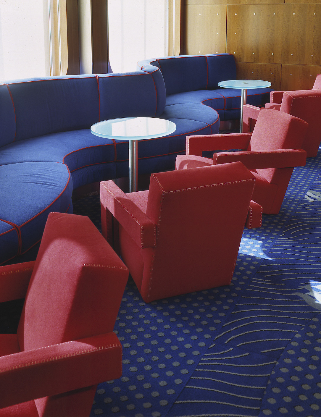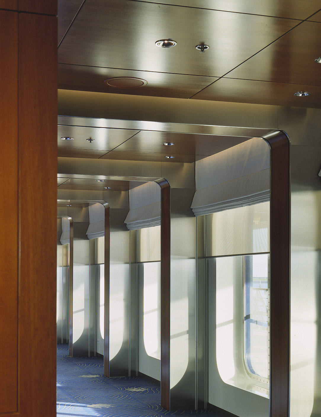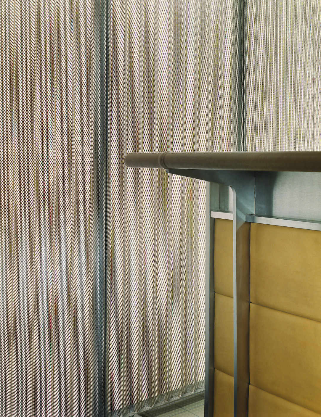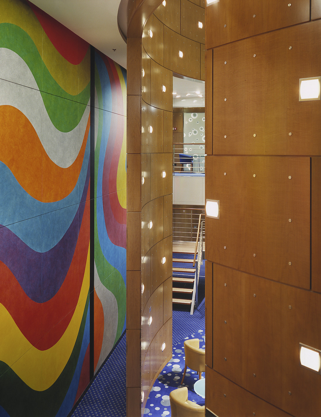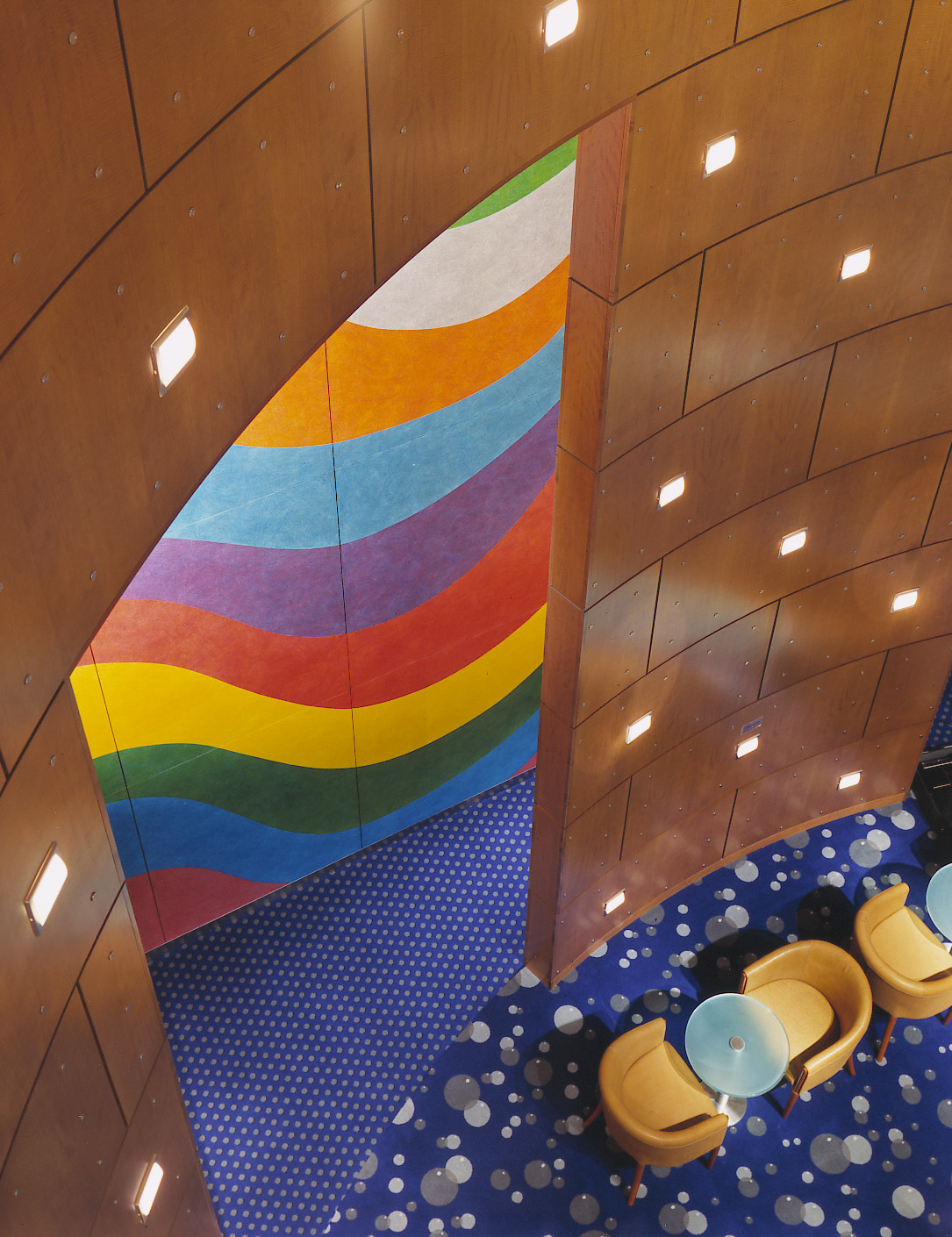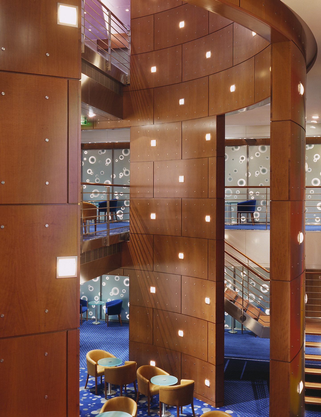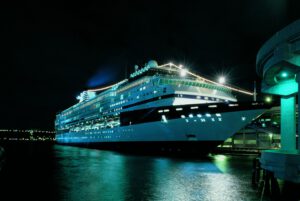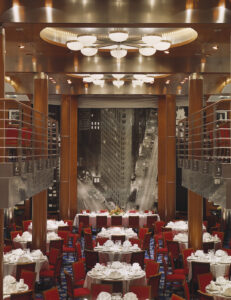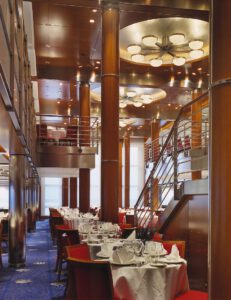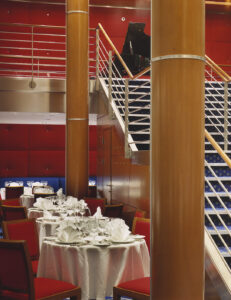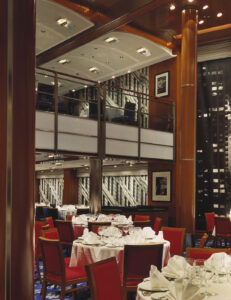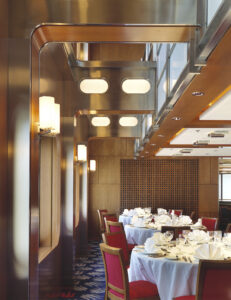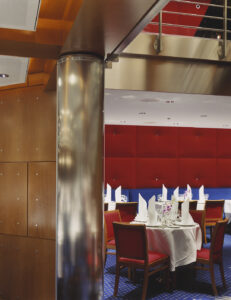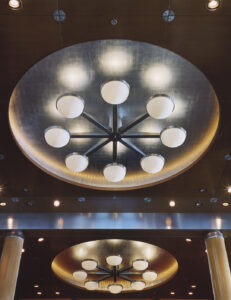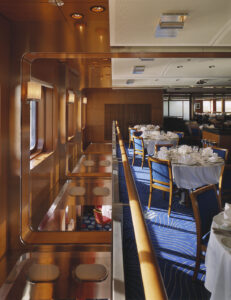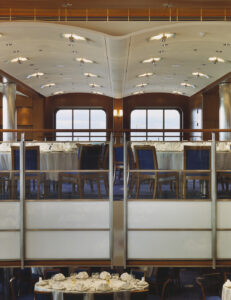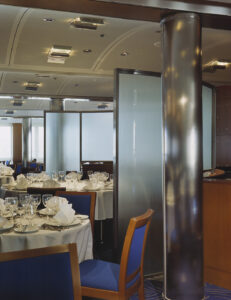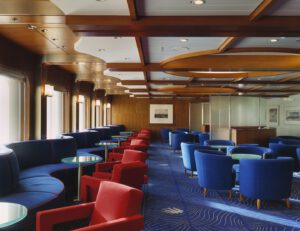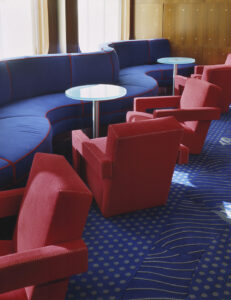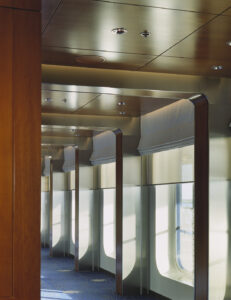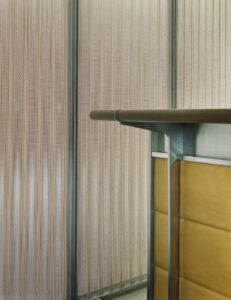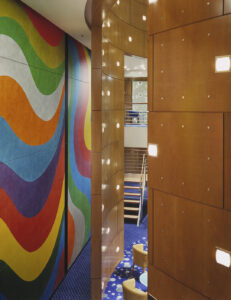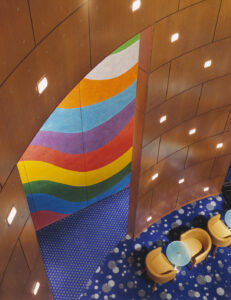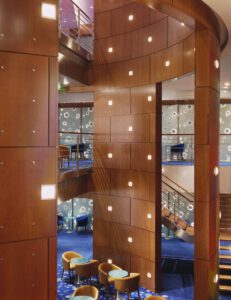CELEBRITY CRUISES – THE MERCURY
Solution:
The public spaces aboard the new ship Mercury are unified by the creation of a consistent building vocabulary inspired by expression of how ships are made. The presence of the exposed web beams, riveted paneling, stainless steel, teak, marine blue and perforated metal are a reinforcement of the experience of the sea voyage.
The Dining room is a grand open-air salon with double height spaces in its center and at the window wall. A wood and domed ceiling, grand stainless steel and wood stair, and marine blue, red and gray cubist rugs differential the two story spaces from the single height areas. One-story spaces are marked by the white curved undulating perforated metal ceiling. All table locations have an exciting sense of volume, scale and connection to the dramatic nature of the scenic views beyond.
The atrium is a three-story lounge and champagne bar used in conjunction with the Dining room and Rendezvous. A three story teak rotunda in a white cube surrounded by laminated sandblasted and laser etched mirror-glass. The Rendezvous drinks/dance space utilizes undulating banquette seating and ceiling with a centrally located bar and dance area as an entertainment focal point.
Category
Project Code
Photographer
Architect
Awards
2000 AIA Washington, DC – Honor Award for Interior Architecture
