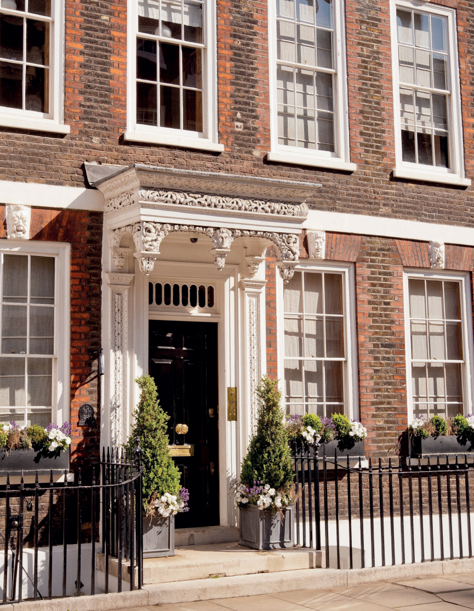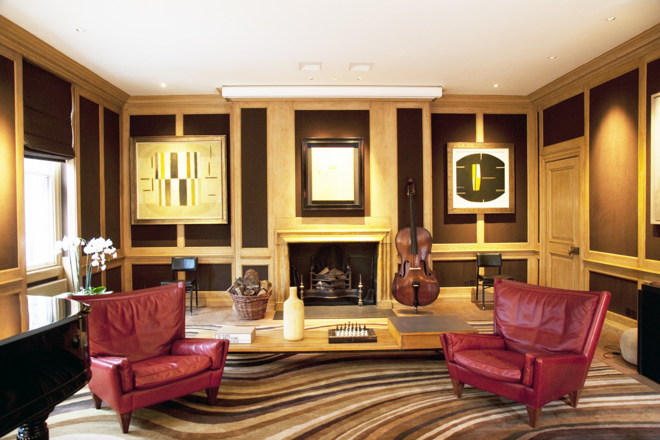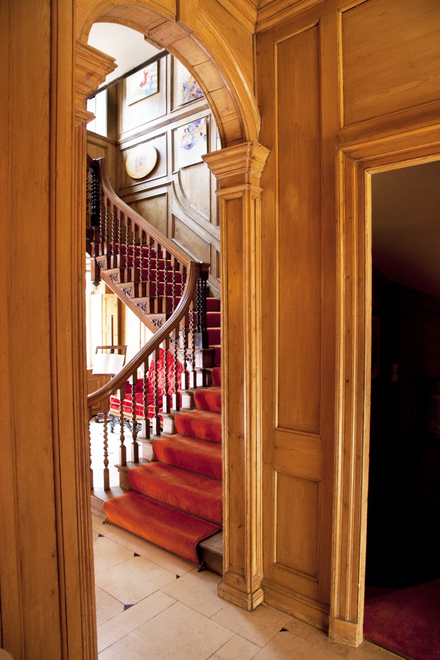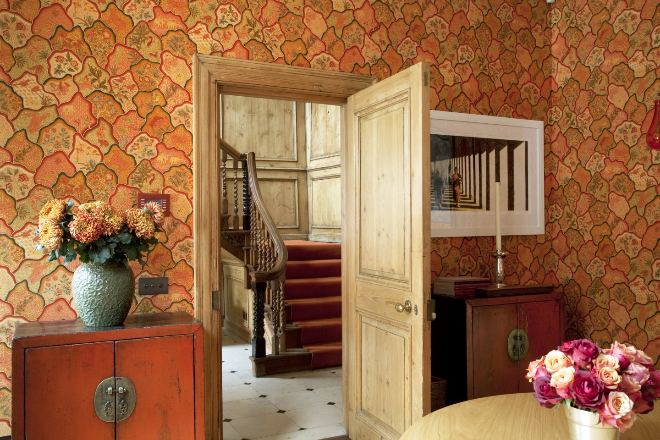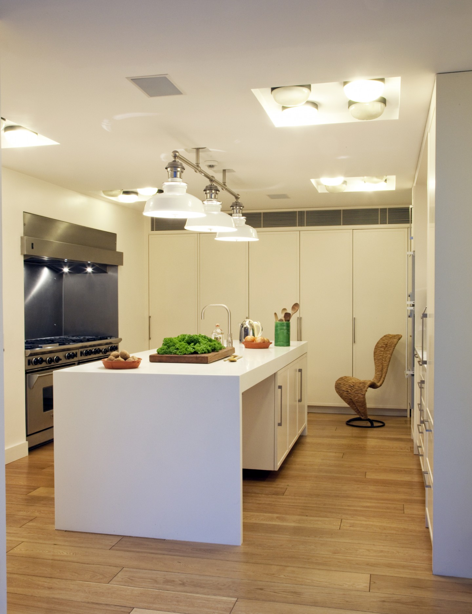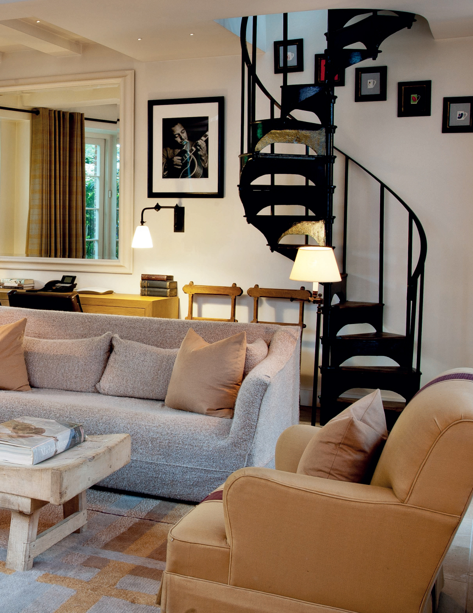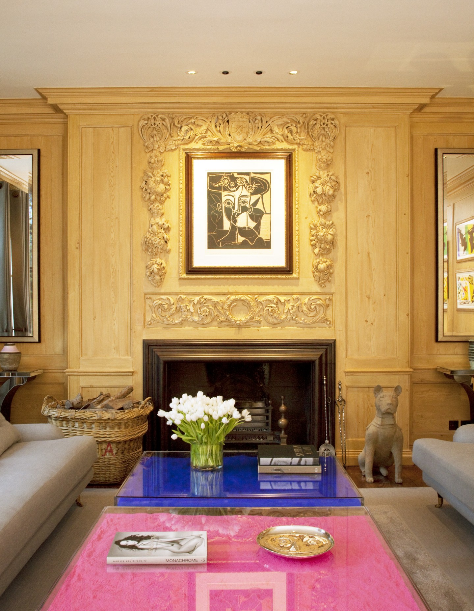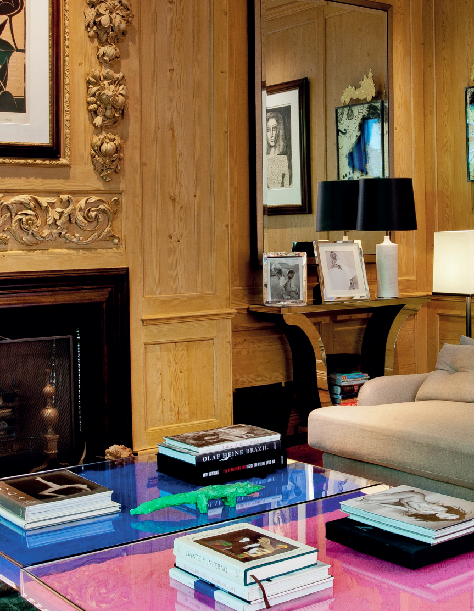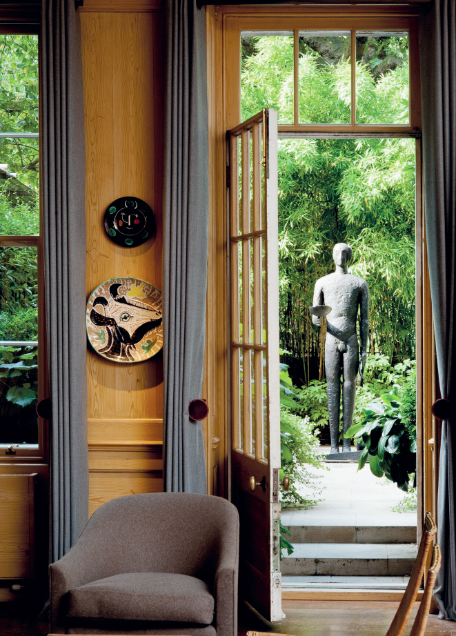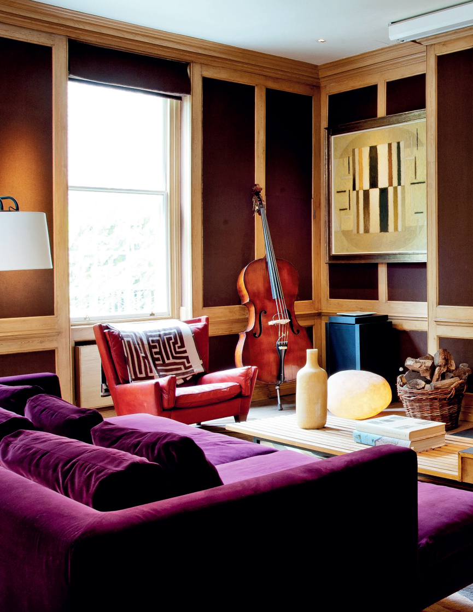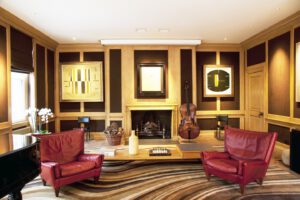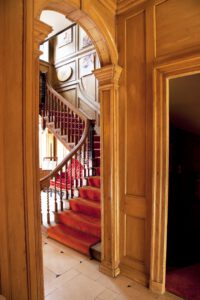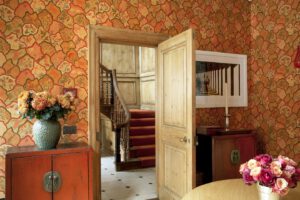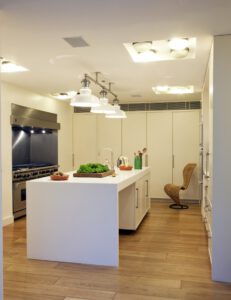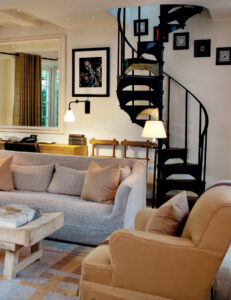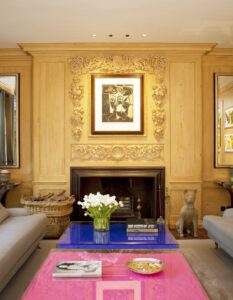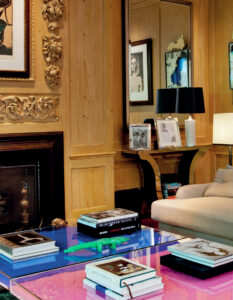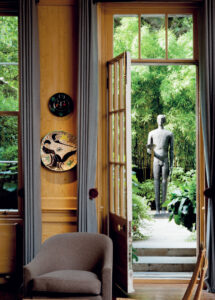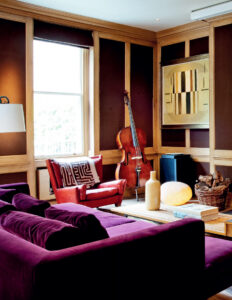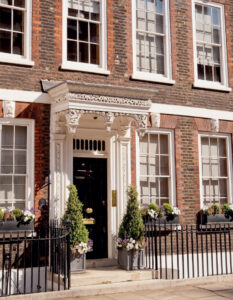18TH CENTURY LONDON TOWNHOUSE
Problem:
In a grade 1 listed London landmark 18th century townhouse, renovate and restore the upper 6 floors of the building under the strict auspices of Landmark Commissions. Insert a new floor level and garden under the existing 6-story structure.
Solution:
This historic townhouse is one of a series of 300-year-old irreplaceable buildings that define a neighborhood close to Buckingham Palace and St James Park. The houseÍs main paneled stairwell and its wood-working was originally painted white to cover the 18th century pine wood paneling that in 1704 was not considered the quality of the exposed mahogany and oak utilized in many of MayfairÍsÍ finer townhouses. The stark white painted finish seemed harsh and cool; not comforting in the context of LondonÍs abundance of rain and damp temperature. With the permission of the Landmarks Commission, the painted wood was stripped and restored to reveal the beauty of the original pine. The warm and cohesive newly revitalized 6-story vertical stairwell becomes the heart and soul of the building. Its palette foreshadows the trees of St. James Park and frames the two newly created garden levels that border St. James Park. The cellar floor beneath the parlor was originally constructed as a service, staff and delivery zone. Its basement-like fenestration in no way acknowledged the potential light that could infuse the building or allowed any connection to the park. The newly constructed and excavated floor incorporates a family room, dining space, kitchen, house baths, office and garden accessible through four pairs of french doors. The Yorkshire stone that paves the outdoor garden terrace becomes the flooring material for the new interior space. The materials throughout the addition relate to those of the existing house; without being a slavish reproduction. The dining room is two steps up from the family room and garden level and its ceiling becomes the glass floor of the parlor garden terrace above. It connects you to the garden above as well as flooding the interior space with light. The custom designed rugs and furniture are a nod to the culture of tartan and its palette is inspired by the construction materials that create the space itself. The former cellar was excavated to create a new place that is distinctively different from its predecessor. It is a light infused series of spaces that has reinvigorated a 300-year-old historic building, now seamlessly integrated with its context.
